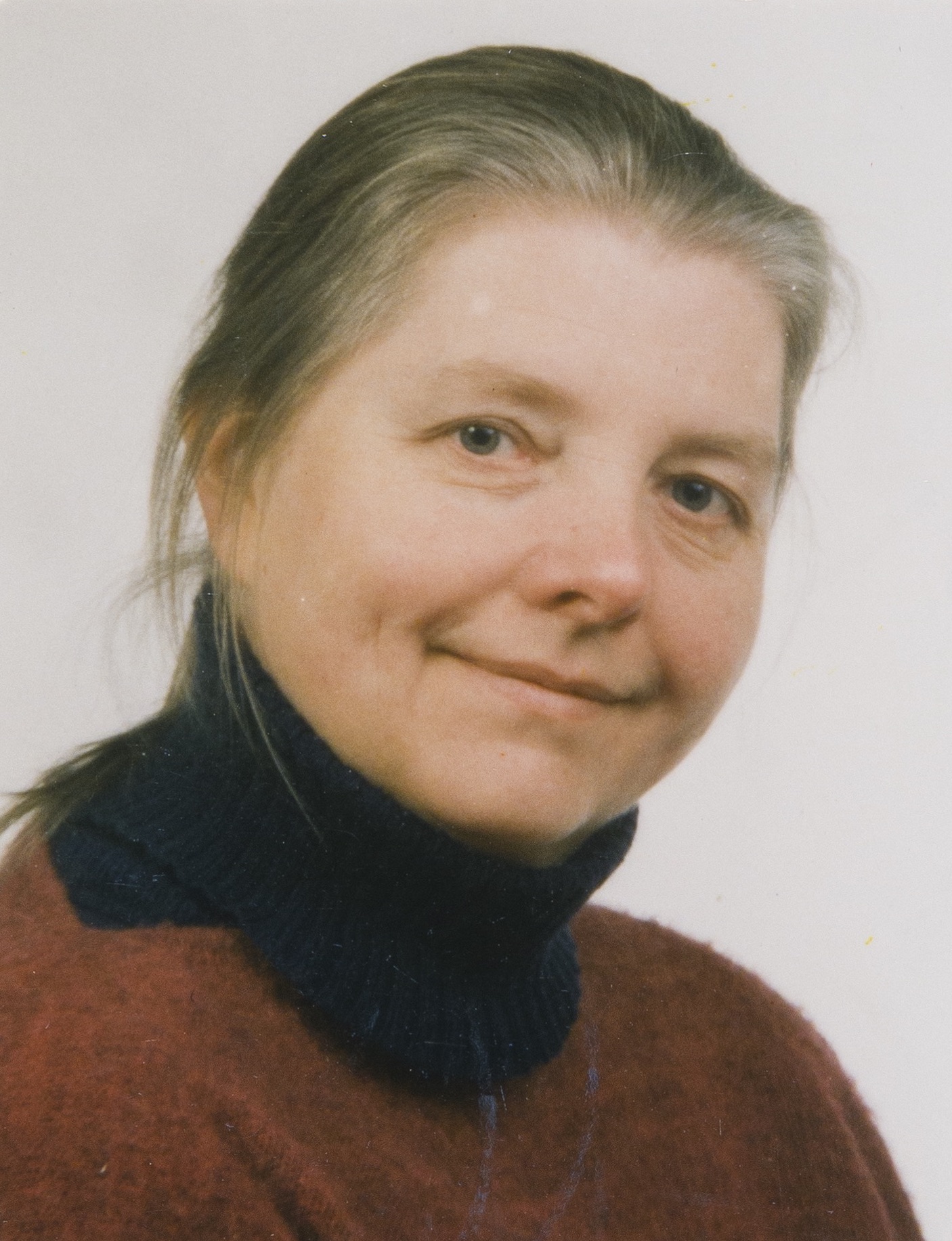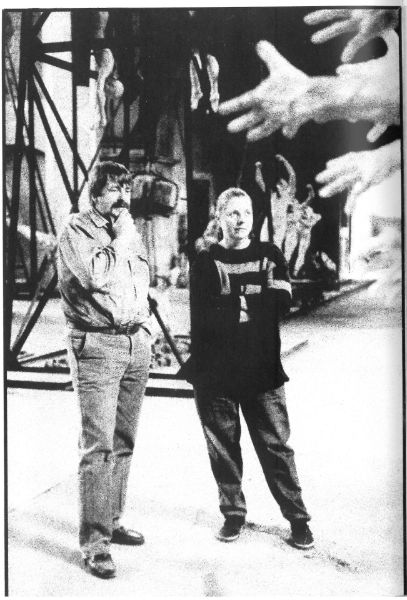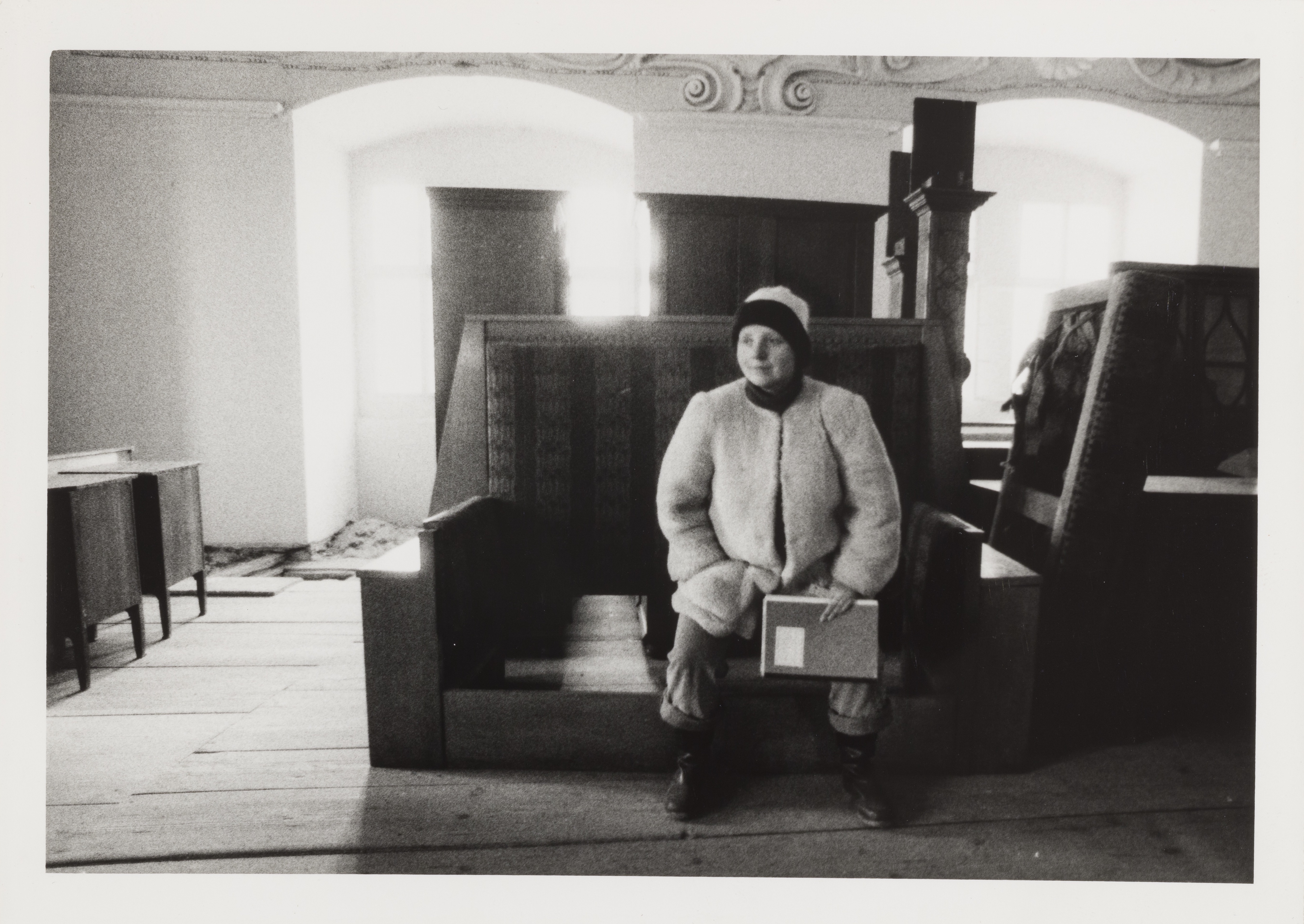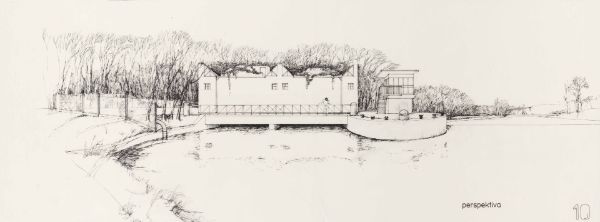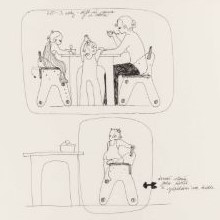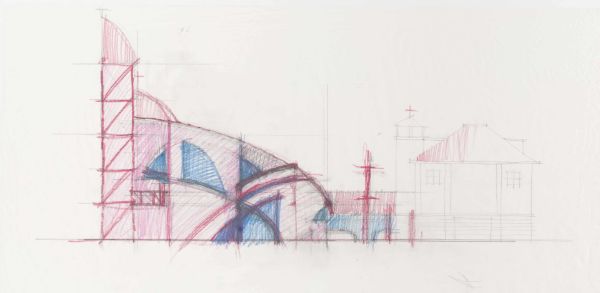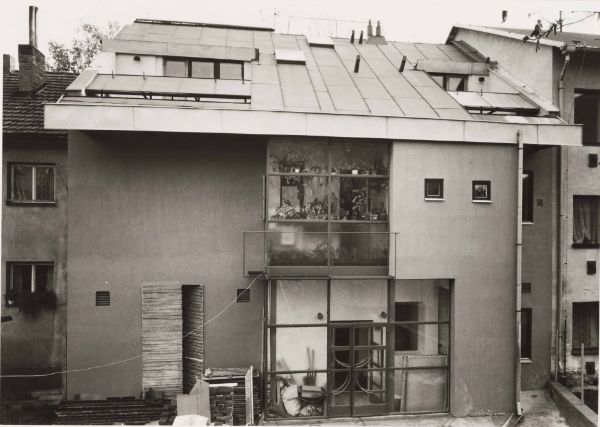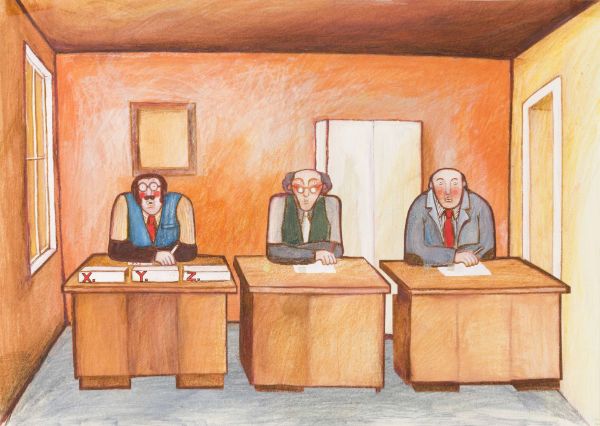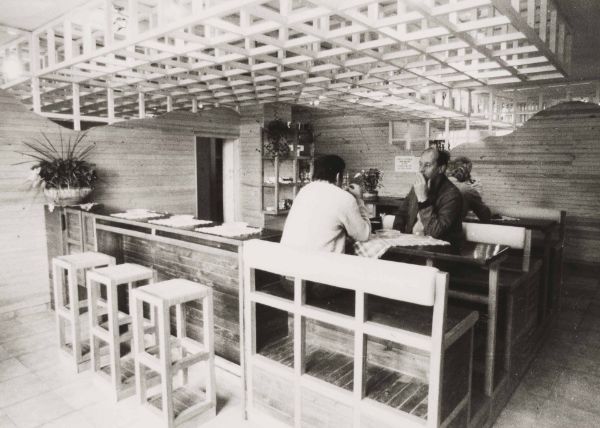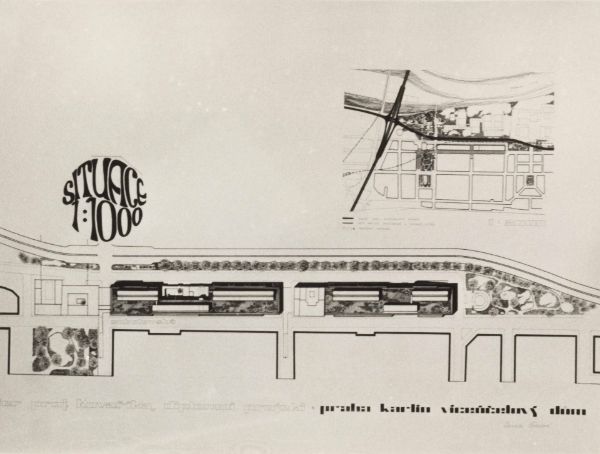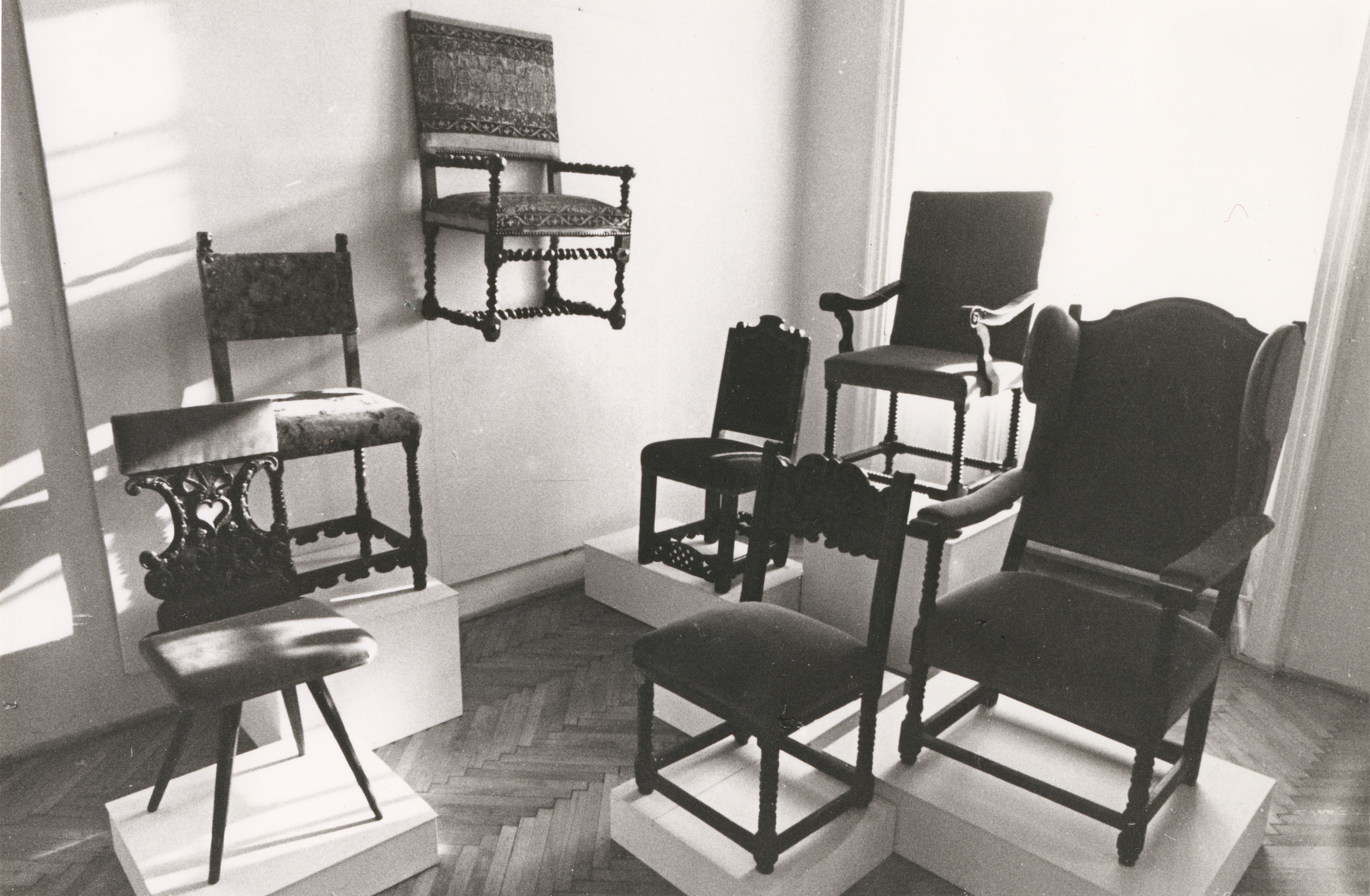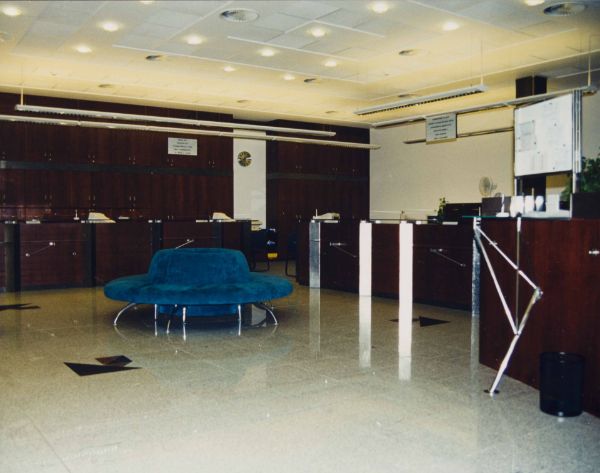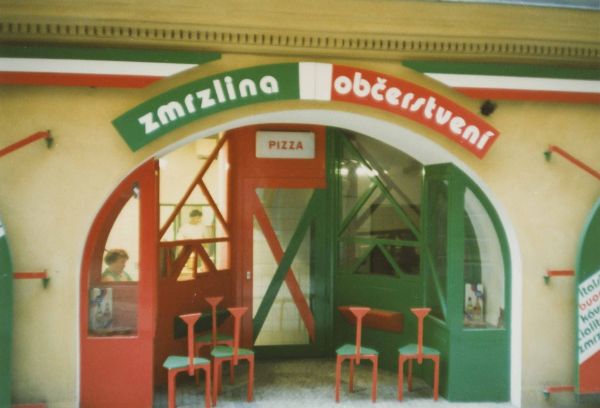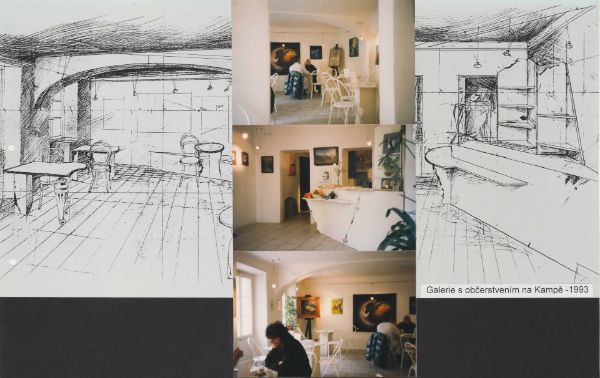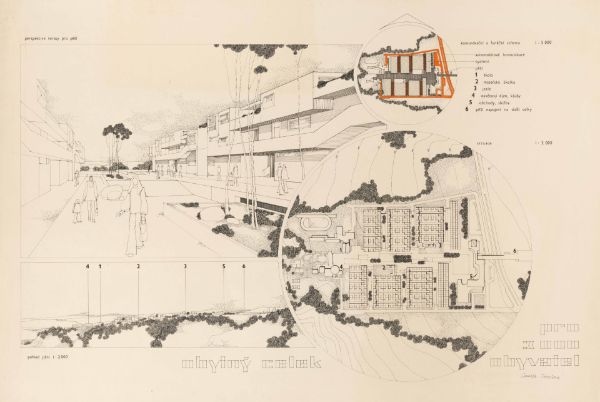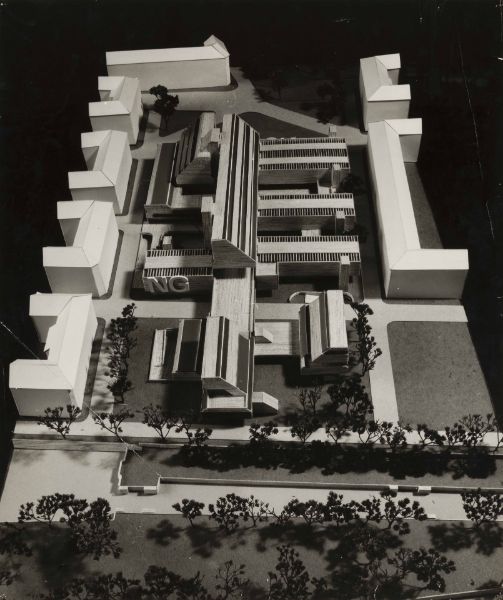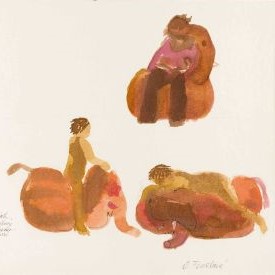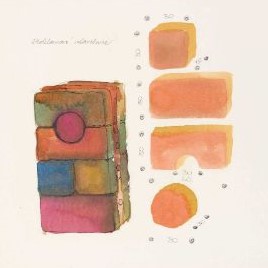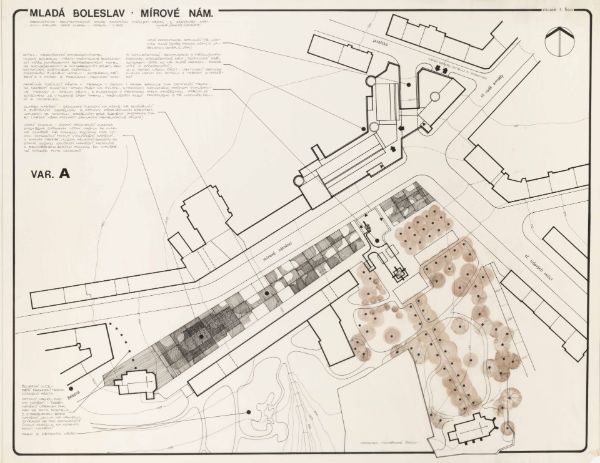The work of architect Daniela Fenclová is characterised by a strong relationship to visual art, which she has applied to a wide range of architectural tasks. Throughout her career, she has been involved in building projects, interior design, exhibition design, graphic design, design of applied objects and art.
Although graphic design was always close to Dana Fenclová's heart, she eventually followed her father, architect Ferdinand Fencl (1901–1983), in her choice of profession. According to Fenclová's recollections, it was useful that "she had rulers, a jigsaw, a board, and a supply of tracing paper at home," adding: "...but I did not consult my father. On the contrary, I rather kept him away." (Interview with K. Brůhová, 17 February 2022) Fenclová first studied architecture at the Faculty of Civil Engineering at the Czech Technical University, where she was taught by František Cubr in her first year, but he soon left for the Academy of Fine Arts. The assignment was to adapt a historic block of flats in Prague-Karlín into a multi-purpose house (1970) with rental space, production and workshops. During her studies, Fenclová also worked as a research assistant for Milada Radová-Štiková, where she focused on the topic of conservation and reconstruction. The architect soon put her knowledge in this field to good use when she joined the State Institute for the Reconstruction of Monument Towns and Buildings (SÚRPMO) shortly after graduation. She started working in the studio of Jan Sokol at SÚRPMO on the reconstruction of the Prague Castle. Between 1970 and 1977 she participated in the study of the overall reconstruction of the Old Palace, the interior of St. George Basilica and the study of the reconstruction of the Queen Anne's pavilion. The architect highly valued her cooperation with Sokol and considered it a true "school of architecture". After 1968 the architect Sokol was dismissed from his position as head of the studio, Daniela Fenclová also left SÚRPMO.
According to her own words, the architect longed to work as a freelancer, which during the period of state socialism was possible only after graduating from art school. She therefore decided to continue her studies at the Academy of Fine Arts under the aforementioned František Cubr. The architect considers this period to be an inspiring and defining moment in her professional career: 'Consultations with Professor Cubr took place for an hour, two or three hours a week. But almost every evening we were in the pub with him. Those were also discussions about architecture. There wasn't much discussion at the CTU. But the Academy, or with Sokol, that was a different school, it opened up horizons. Cubr knew how to teach. And he taught in such a way that he didn't say, 'Do it this way!', but in discussion he led people to a better idea. That was very nice." (interview by K. Brůhová, 17 February 2022) She finished her studies with a diploma project on the subject of new buildings for the collection of modern art of the National Gallery in Prague, Smíchov (1975).
After graduating from the Academy of Fine Arts, Fenclová became a freelance architect-artist, which to some extent determined the nature of her commissions. Although she was on the register of the Czech Fine Arts Fund, it was not possible to work on complete architectural projects as in planning institutes. Therefore, Fenclová concentrated more on interior design or small-scale architecture. As she recalls, she also earned money by drawing perspectives or making scrubbed jewellery.
According to her own recollections, the architect came to a number of commissions through a wide circle of friends and acquaintances. It was the links to the artistic environment and the artists she had made friends with that formed a natural part of her professional life and defined the possibilities of collaboration. According to her own words, Daniela Fenclová came to her first project in collaboration with her then husband, architect Petr Kovář, through the art theorist Jiří Šetlík from the Academy of Fine Arts. The commission consisted in designing an exhibition of furniture for the collections of the Museum of Decorative Arts at Duchcov Castle (1975–1980). In cooperation with Kovář, the architect also participated in other projects based on a fundamental collaboration with artists: the congregation of the Czechoslovak Hussite Church in Benešov (1981–1985) and the artistic design of the Naháč Motor Inn (1985).
Since 1986, Fenclová collaborated mainly with the architect Jaroslav Kosek. One of the starting points of their joint work was the interest of both artists in the current wave of postmodernism. According to the architect, the coming trends could be applied especially in interior design. The postmodern playfulness in Daniela Fenclova's work is represented, for example, by the realisation of the Italian bistro in Dlouhá Street (1988–1990, with Jaroslav Kosek), the interior design of the café in the Kampa Gallery (1993), the study for the reconstruction of Wiehl's House (1986, with Jaroslav Kosek and Petr Kovář) or the interiors of the Komerční banka's exhibition rooms, which she designed independently in the 1990s. With Kosek, Fenclová also took part in architectural competitions – for example, for the design of the church in Strašnice they won second place in the 1990 competition. Their cooperation continued in the post-revolutionary period, focusing mainly on urban studies of the Prague 4 urban areas Brumlovka – Baarova and the outskirts of Michelský les U Labutě.
One of Daniela Fenclova's favourite work are studies of small hydroelectric power plants from the 1990s, which she conceived in unconventional forms that, in her own words, were too extravagant to be realised. In her designs for the Štětí and České Kopisty hydroelectric power stations she used a number of organic and nautical elements, while in the design for the Obříství hydroelectric power station (1993) she worked with nautical elements and the motif of a green roof, which was intended to associate the raising of the building from ground level.
Daniela Fenclová also applied her designs for shop windows and advertisements, which also corresponded to her interest in graphic design. She is the author of portals, neon signs, large-scale painted advertisements on the facades of buildings and promotional materials (e.g. publications for the U Fleků brewery, 1984). She has also tried designing animation for Krátký film, and has designed children's furniture and toys. She is co-author of the educational children's book House, House, House (1981), which explains the typology of architecture and basic building techniques, accompanied by illustrations by Petr Kovář.
Daniela Fenclová had the opportunity to develop her interest in architecture as a profession thanks to her teaching at the Faculty of Architecture of the Czech Technical University, where she joined in the 1990s. She participated in studio teaching, first with Jaroslav Kosek, then with Jiří Mojžíš. She also worked at the Institute of Architectural Design in the studio of Jan Štípek. Between 1999–2019 she taught Fundamentals of Architectural Design (ZAN) in tandem with Pavla Kvízová.
Since 1990 Daniela Fenclová has been running her own design office, where in recent years she has focused on interior design for the banking sector and house projects.
Sources:
Archiv Daniely Fenclové. [Archive of Daniela Fenclová]
Rozhovor Kláry Brůhové a Šárky Malošíkové s Danielou Fenclovou [Interview of Klára Brůhová and Šárka Malošíková with Daniela Fenclová], v rámci výzkumného projektu "Ženy v architektuře", Praha, 17. 2. 2022.
Rozhovor Kláry Brůhové s Danielou Fenclovou [Interview of Klára Brůhová with Daniela Fenclová], v rámci výzkumného projektu "Ženy v architektuře", Praha, 15. 3. 2022.
Rozhovor Veroniky Vicherkové s Danielovou Fenclovou, Petrem Kovářem, Kurtem Gebauerem a Ivanem Kafkou z cyklu Architektura 80. let: Realizace Petra Kováře a Daniely Fenclové z 80. let [Interview by Veronika Vicherková with Daniela Fenclova, Petr Kovář, Kurt Gebauer and Ivan Kafka, from the series Architecture of the 1980s: Realisations of Petr Kovář and Daniela Fenclová from the 1980s], cosa.cz 2021, dostupné z: https://cosa.tv/realizace-petra-kovare-a-daniely-fenclove/, vyhledáno dne 29. 9. 2022.
Rozhovor Veroniky Vicherkové s Petrem Kovářem, in: Petr Vorlík (ed.), Architektura osmdesátých let. Rozhovory, ČVUT v Praze [Interview by Veronika Vicherková with Petr Kovář, in: Petr Vorlík (ed.), Architecture of the 1980s. Interviews], Fakulta architektury, Praha 2020, s. 236–243.
Rozhovor Kláry Brůhové s Jaroslavem Koskem, in: Petr Vorlík (ed.), Architektura osmdesátých let. Rozhovory, ČVUT v Praze [Interview of Klára Brůhová with Jaroslav Kosek, in. Petr Vorlík (ed.), Architecture of the 1980s. Interviews], Fakulta architektury, Praha 2020, s. 244–251.
Michael Třeštík (ed.), Kdo je kdo. Architektura [Who's Who. Architecture], Praha 2002, s. 55.
