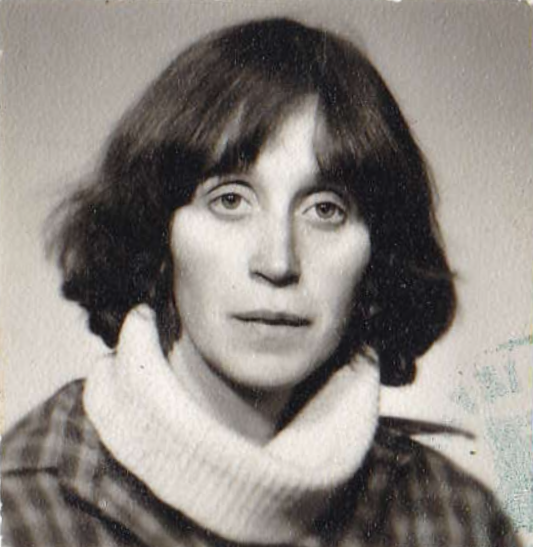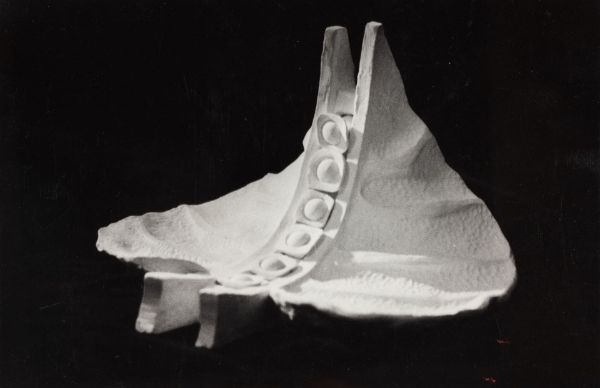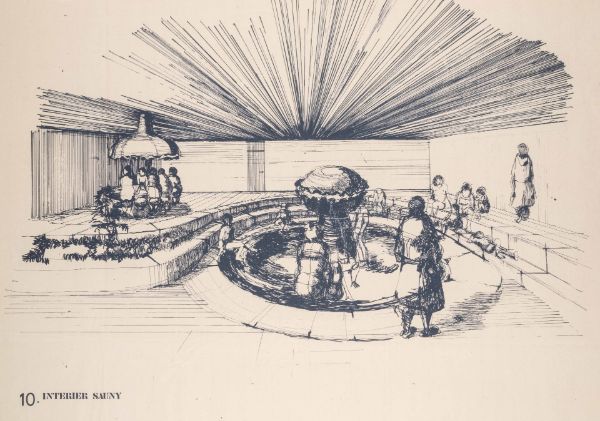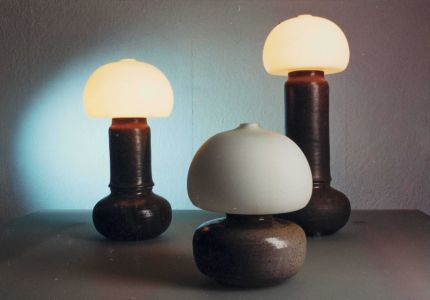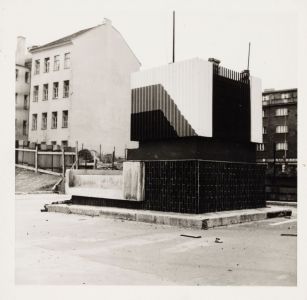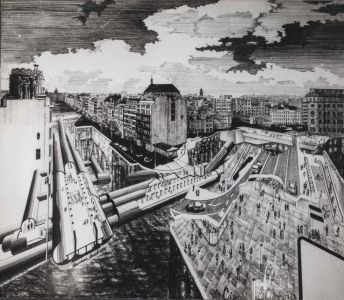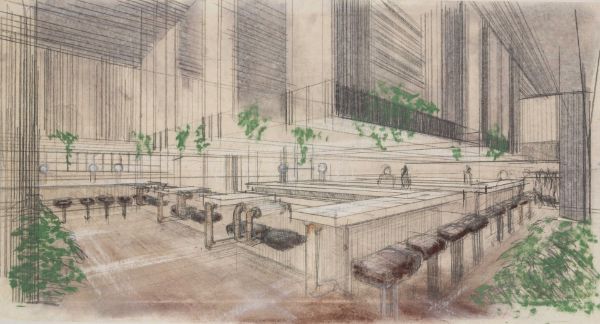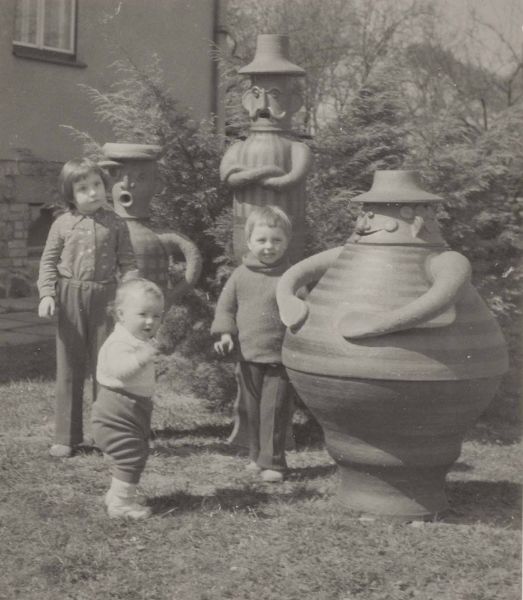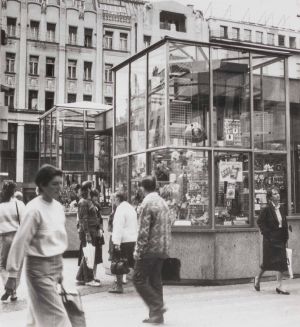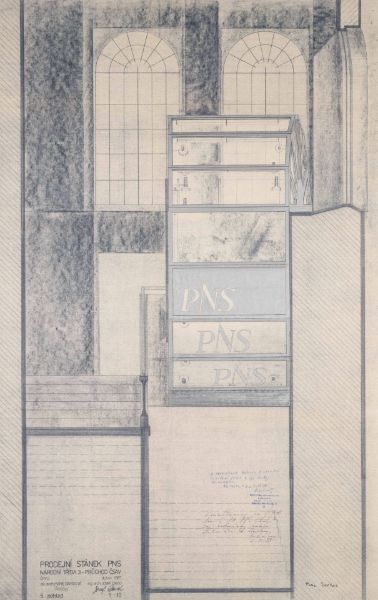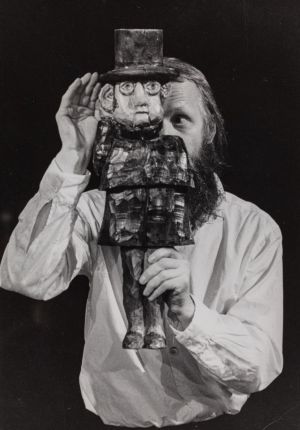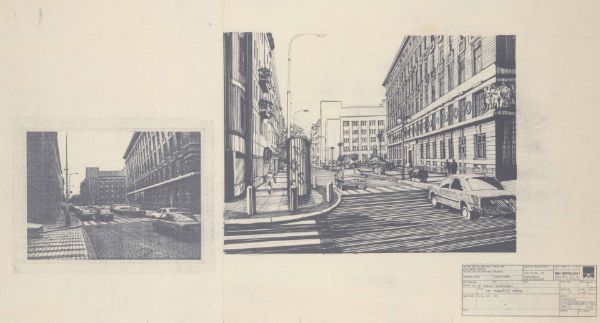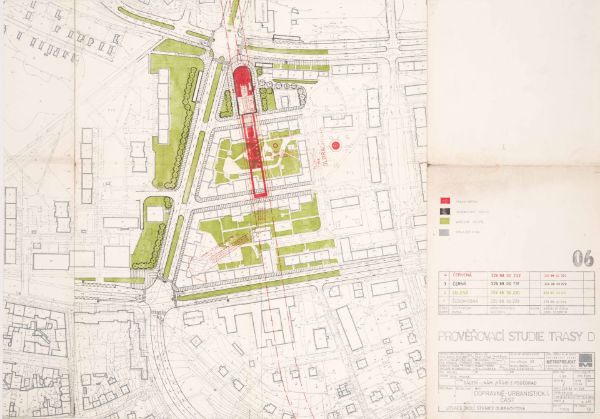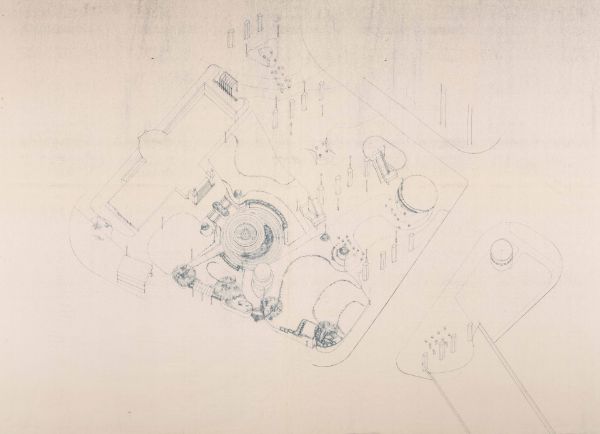Architect Marie Davidová has been designing for Metroprojekt since the mid-1970s, she has participated in feasibility studies for the new metro line, station designs and landscaping in their surroundings, she is also the author of small-scale architecture designs for vestibules and public spaces. Her work is characterised by elaborate handmade perspectives. As part of her commissions for the CFAU, she has also worked as a freelance designer and artist. She often worked with ceramics, to which she was also close thanks to the background of the David family, who owned a ceramics workshop. Since the 1990s, Marie Davidová has worked in her own architectural office and as a senior designer in the construction company Agroprojekt. She focuses on the design of family houses, interiors and on zoning generals for industrial complexes.
Marie Davidová, née Cihlářová, continued her family's building tradition with her decision to study architecture. Her paternal grandfather ran a building and carpentry company in Nové Město nad Metují, Marie's father worked as an architect, and other family members were also masons, carpenters or builders by profession. Maria Davidová was also inspired by architectural magazines from the First Republic, which were available to her at home when she was young.
After studying at a general secondary school, Marie Davidová enrolled in the architecture course at the Faculty of Civil Engineering of the Czech Technical University. She graduated in 1973 with her diploma thesis on the Macromolecular Research Institute in Hostivař and in her "pre-diploma" she worked on the urban planning of the whole complex of these research institutes. Her apprenticeship led her to the national company Investis, where she worked with Václav Martinovský on the catalogue of the Trastil construction system. As the architect recalls, she did not feel completely satisfied in her job, where she had to work with a standardised, inflexible construction system. After a few months, she joined the Metroprojekt design institute, where her classmates from the Czech Technical University were also employed. As Metroprojekt supported the further education of its male and female employees, Davidová decided to apply to the School of Architecture at the Academy of Fine Arts at the same time.
Marie Davidová began her studies at the Academy of Fine Arts in the studio of František Cubr, who died suddenly in 1976. The architect therefore consulted the elaborate diploma thesis on the theme of the Leisure Time Centre in Prague's Střížkov district mainly with the studio's assistant, architect Zdenka M. Nováková, and completed it under the supervision of Jiřina Loudová. In the project, which also included areas with saunas and relaxation pools, the architect also developed original ceramic fountains with motifs of snails and shells.
Even during her studies at the Academy, Marie Davidová worked at Metroprojekt. She worked there as an independent designer for over 25 years from her entry in 1974 (just at the time when the first part of the Prague underground – the C line section – was put into operation) until 1990. It is not without interest that in addition to Marie Davidová, a number of other architects worked at Metroprojekt – for example Eva Břusková, Miroslava Derynková, Zoja Dvořáková-Kuchyňková, Anna Hübschmannová or Alena Martínková.
The young architect Marie Davidová's professional career in the project organisation was linked to important life events that influenced her work schedule. During her first years at Metroprojekt, she studied at the Academy of Fine Arts and therefore worked part-time at first. Later, the architect combined her work duties with caring for her family, which, as she recalls, Metroprojekt was very supportive of. In such cases, however, the work was often brought home and drawing in the evenings was a common practice.
Marie Davidová worked in Centre 2, headed by architect Vladimír Uhlíř. Her first project was the C subway ventilator in Prague's Pankrác district (1975). After that, she worked on public space, in the contemporary terminology of "surface treatments and landscaping" around subway stations. One of these projects was, for example, the surroundings of the Sokolovská station (Florenc, 1982) by Vladimír Uhlíř and Zoja Dvořáková-Kuchyňková.
Marie Davidová's fundamental work for Metroprojekt was the design of the northern vestibule of the Moskevská (Anděl) metro station and the collaboration on the southern vestibule, which was prepared by architect Eva Břusková. In addition to the overall concept of the vestibule, Davidová also worked on the interior design of commercial amenities. Individually or in a team, she worked specifically on the PNS (Postal Newspaper Service) stand, cafeteria and snack bar in Moskevská station. As the architect recalls, these smaller projects were not commissioned directly by Metroprojekt, but either through the Czech Fine Arts Fund or the Architectural Service. Since she could apply for commissions from the ČFVU herself due to her status as an academic architect, and her husband, Josef David, an architect and also an employee of Metroprojekt, could aspire to a commission from the Architectural Service, they got a number of interesting commissions, either separately or together. However, the cooperation of the couple is said to have translated into occasional mutual assistance on projects directly for Metroprojekt. "We developed a common style for such things: if one of us couldn't do it, the other one did it for him in such a way that the result was almost indistinguishable from the other one." (Charvát, 2017, p. 112)
In 1987, Davidová moved within Metroprojekt to the Centre of Complex Services, where Miroslav Suchý worked as the head architect, and began to work on studies of the new metro line D, in which she worked out the connections of metro stations to the surrounding terrain and buildings. For example, she focused on the areas around Vršovice station, Krč station, the surroundings of Mládežnická (Pankrác), Nuselská or Olbrachtova metro stations.
Another group of commissions on which the architect worked were studies of public spaces and pedestrian zones in the central part of Prague. They included mainly pavement designs and new furniture. Marie Davidová thus designed, among others, the spaces of Hradčanské náměstí or Slezská, Londýnská and Anglická streets.
In addition to her architectural projects, she has also been involved in ceramics, design and applied art throughout her career. In the project of a paddling pool for a kindergarten in Štěchovice she created, for example, ceramic exterior sculptures (1981). Davidová had the opportunity to present these and other works in ceramics, alongside her husband's graphic works, in 1981 at an exhibition at the Institute of Macromolecular Chemistry in Prague's Petřiny or during the Salon of Applied Art in 1989. Davidová demonstrated her work in other materials and her talent for craftsmanship in her designs for the puppets for the play Havlíčkův návrat (1988), performed at the theatre in Řeznická Street in Prague, which she realized together with the puppeteer and stage designer Karel Vostárek.
After the revolution, Marie Davidová began working privately, and in the mid-1990s she started working with Agroprojekt, to which she adds: "I needed someone to take care of the contracts and the professors. In the 1990s, it often happened that people didn't pay. As a woman, it was very difficult to enforce [payment]. So it was better for me that Agroprojekt was able to collect from those people." (K. Brůhová's interview with M. Davidová, 12 May 2022) Although Agroprojekt's name refers to a design institute that focused on buildings for agriculture in the pre-1989 period, the range of assignments that the architect accessed through it in the 1990s exceeds these characteristics. These included, for example, zoning generals for manufacturing and warehouse complexes, as well as the reconstruction of the railway station in Týnec nad Sázavou or a grocery or building materials store. Marie Davidová is also involved in the design of family houses, such as Jitka Zamrazilová's house in Prague's Cholupice in 2005.
Sources:
Rozhovor Kláry Brůhové s Marií Davidovou, v rámci výzkumného projektu "Ženy v architektuře" [Interview of Klára Brůhová with Maria Davidová, within the research project "Women in Architecture"], Praha, 12. 5. 2022.
Archiv Marie Davidové. [Marie Davidová's archive]
Jan Charvát, Metrovize [Metrovisions], Praha: BiggBoss, 2019.
Jan Charvát, NV: Nádech – výdech, Praha: BiggBoss, 2017.
Stanice Moskevská [Moskevská station], Architektura ČSR XLV, 1986, č. 4, s. 160.
Evžen Kyllar, Moskevská a Pražská, Československo-sovětská spolupráce na architektonické úpravě stanic pražského a moskevského metra [Moskovská and Pražská, Czechoslovak-Soviet cooperation on the architectural design of the Prague and Moscow metro stations], Architektura ČSR XLII, 1983, č. 6, s. 256–259.
