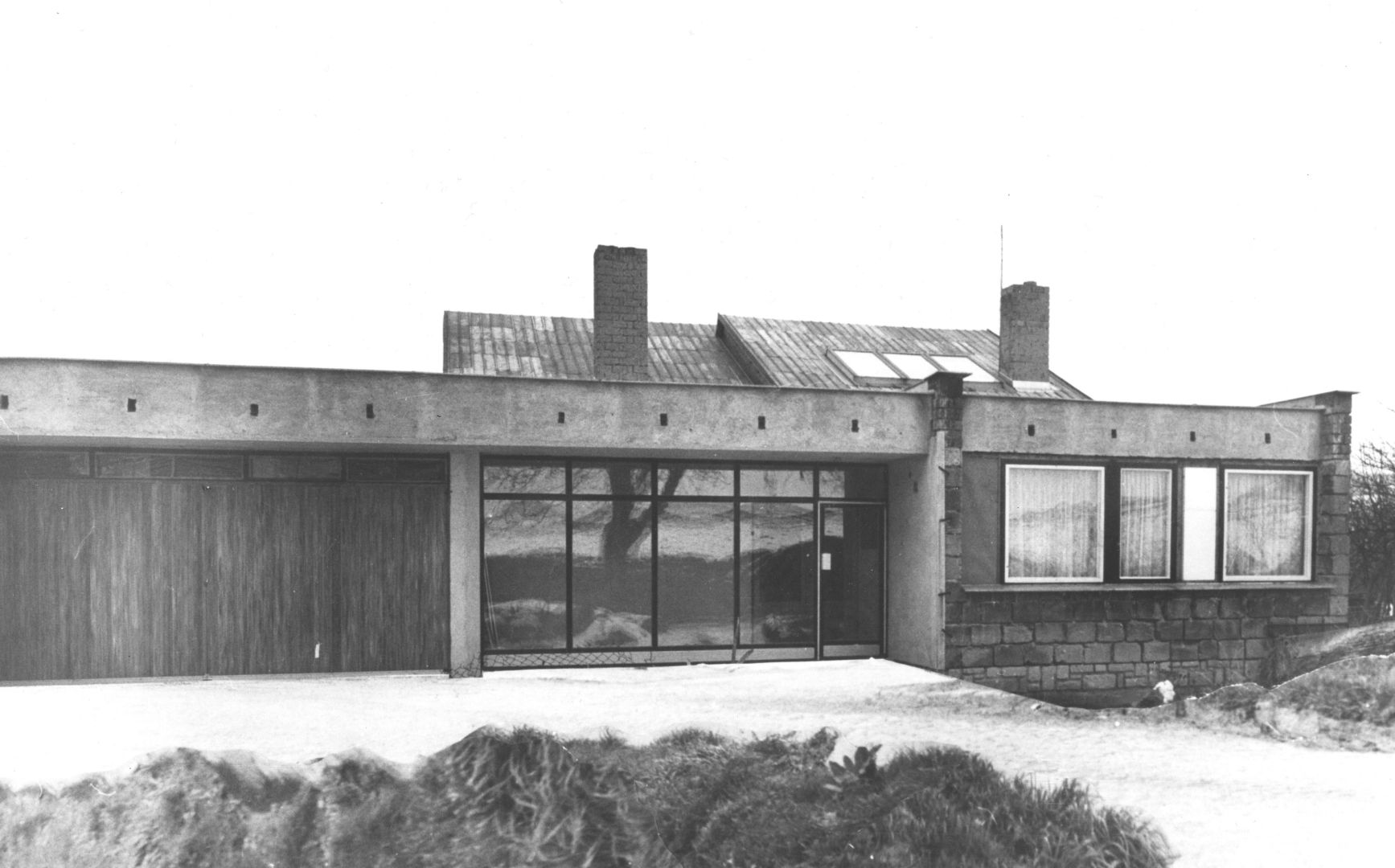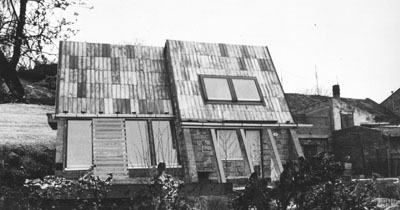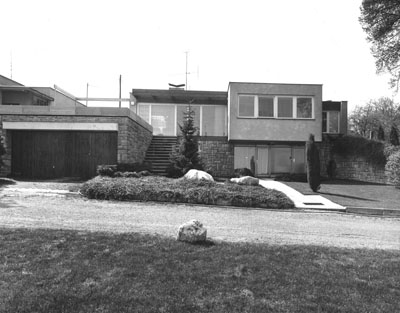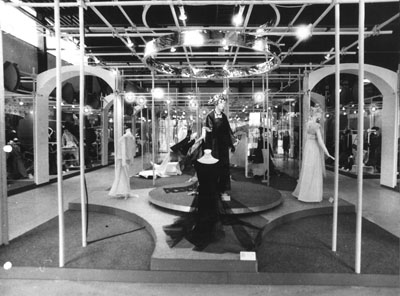
Atypical two-storey family house with a superior designed background is projected into the street by a simple ground-floor monoblock hiding the operational areas of the household (kitchen, dining room, sanitary facilities, etc.). The façade facing the garden is formed by a high asymmetrical gable roof, which drops down into the garden and covers the living spaces on the ground floor and attic of the house. Attention was also paid to the layout of the surrounding area (front garden, terrace, swimming pool, farmyard).
ŠB



