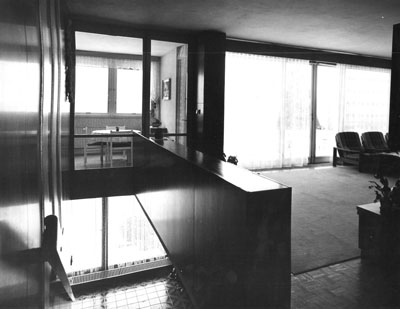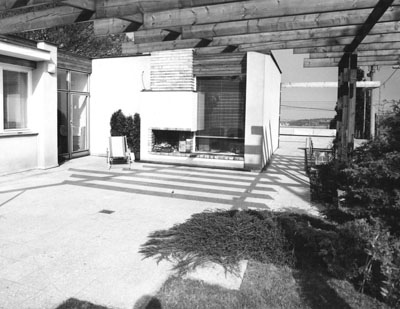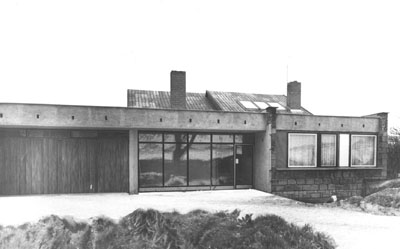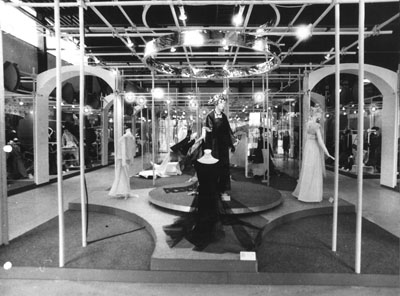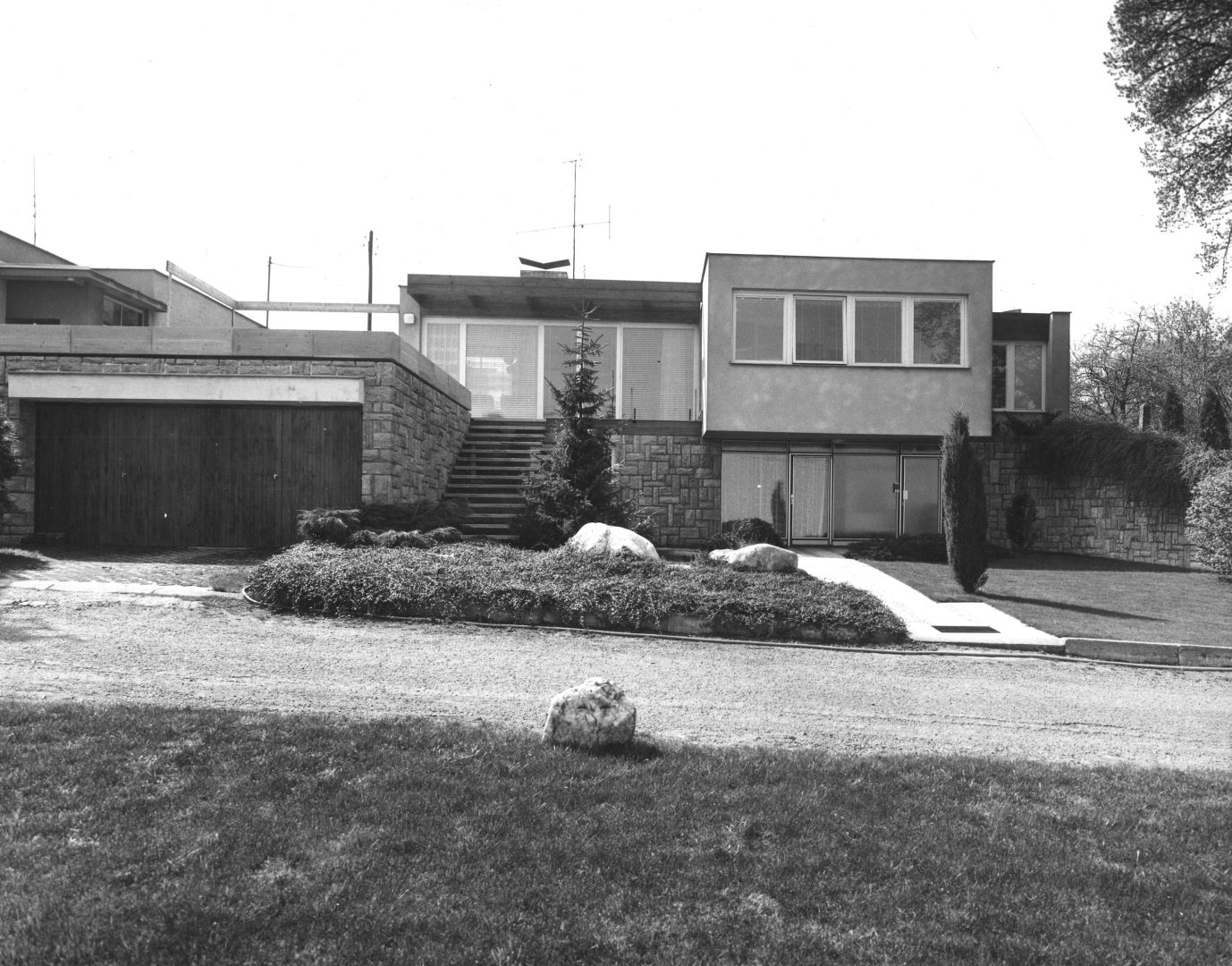
The atrium two-storey family house set in the garden terrain has functionally separated technical spaces on the ground floor from the living area located on the first floor of the house. Thanks to the use of large window areas, the living areas are seamlessly connected to the outdoor summer kitchen and the large terrace surrounding the building from the south. The latter is accessible from the street by an external staircase, its layout also covers the front garage.
ŠB
