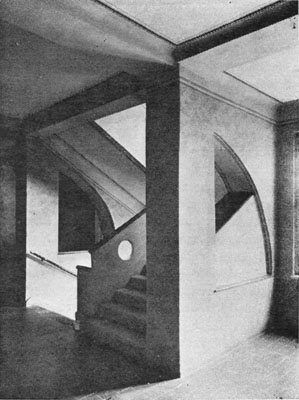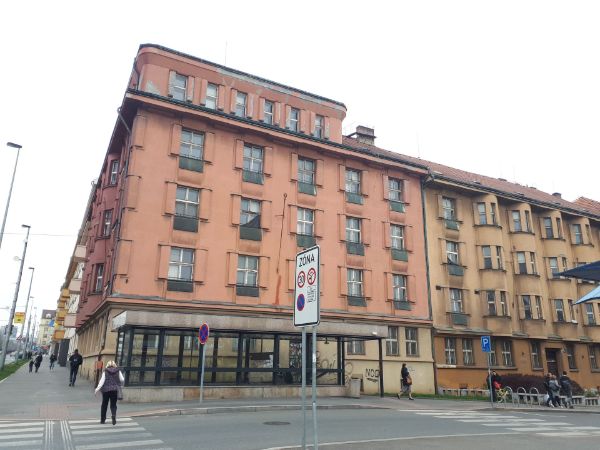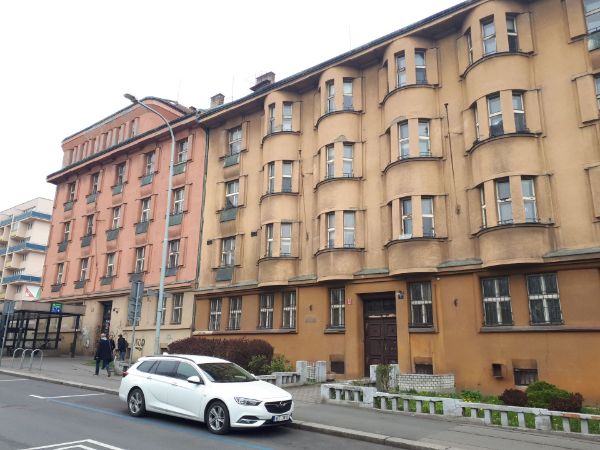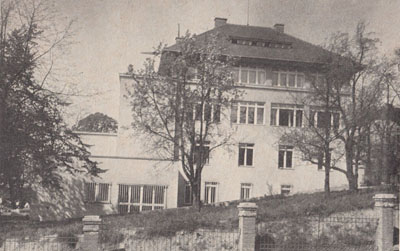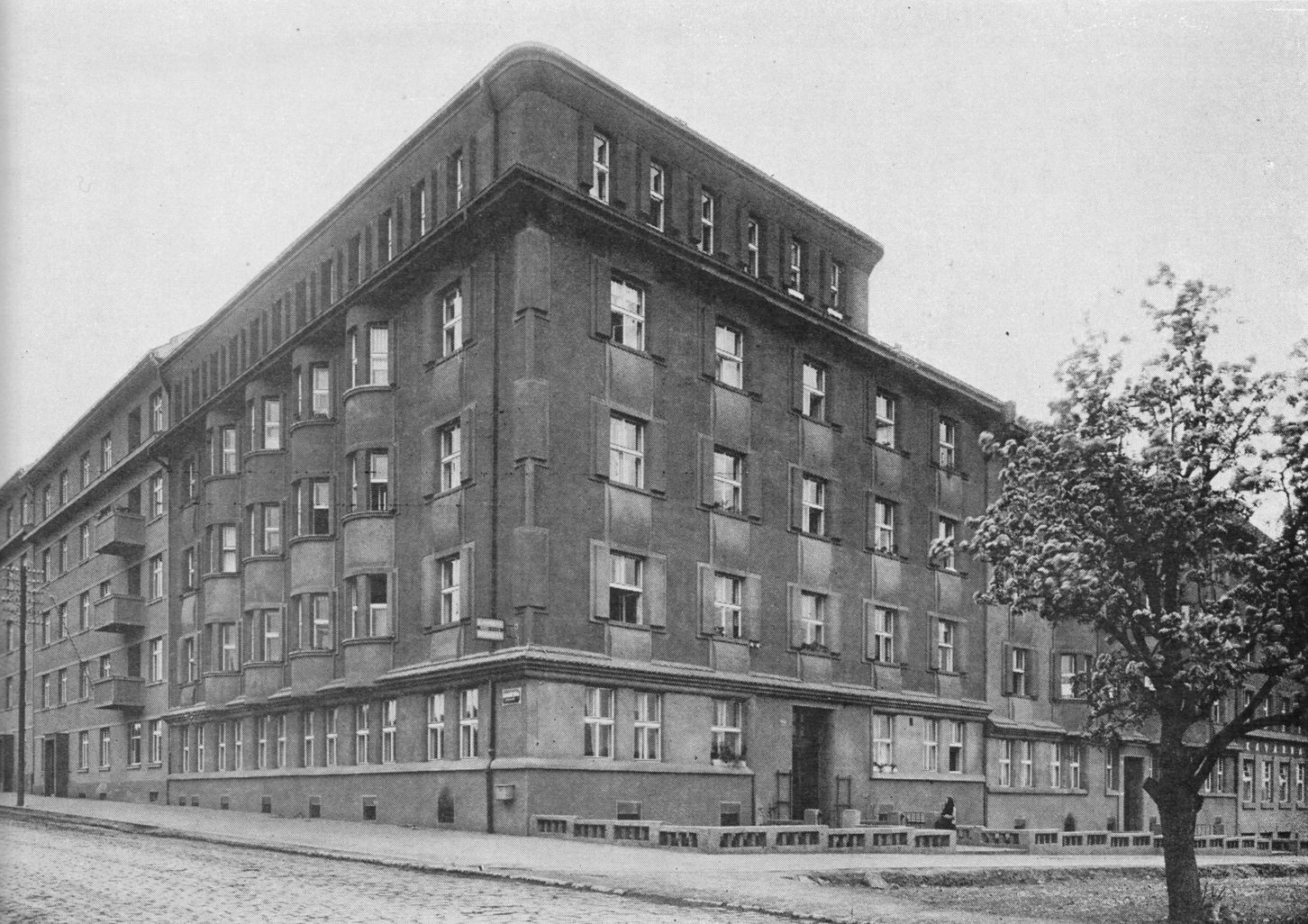
"This desire of all of us to have a peaceful home in our old age, the Central Association of Czech Women wants and tries to fulfill. In the near future they will build a large, modern house where lonely women will find everything they need for the autumn of their lives. They will furnish their rooms with their own furniture, so that the charm of home will be with them; they will find a common dining-room, club-room, reading-room, heated wide corridors, balconies, and medical care to watch over them." This is how the magazine Ženský svět described the project of the Home for Lonely Women in Prague, intended as accommodation for elderly women and pensioners.
It was mainly thanks to Eliška Purkyňová, a leading figure of the Central Association of Czech Women, who worked in the Ministry of Social Welfare and had been a member of parliament since 1920, that the home was realised. Other supporters included Eliška Krásnohorská, Popelka Biliánová and Prime Minister Karel Kramář. The direct support of these personalities helped to secure a relatively large plot of land within the fledgling Dejvice for the construction of a cozy home for lonely women under the auspices of the Building Cooperative. Several buildings could then be constructed on the plot, two of which were designed by Milada Petříková-Pavlíková (house numbers 344 and 315) and the others by Eliška Purkyňová's son, the architect Miroslav Purkyně.
The corner building situated at the intersection of Šolínova Street and today's Evropská Avenue, which is the work of Petříková-Pavlíková, has four floors, with a fifth floor added along Evropská. When viewed from Vítězný náměstí, this creates a corner landmark. Formally, it is an architecture playing with elements of arch decorativism (or, if you prefer, the national style), which is particularly evident in the sculpturally composed facades with protruding buttresses, cylindrical formations decorating the parapets and rectangular elements lining the window openings. Similar morphology is also used in the neighbouring building - also by Milada Petříková-Pavlíková. The layout of the upper floors of both buildings consisted, apart from the operational and sanitary facilities, mainly of separate bedrooms accessible from the central corridor, while the ground floor was largely occupied by common spaces (dining room, reading room, etc.). As stated in the opening quotation, the private living areas could be supplemented with the clients' own furniture, so the interior architecture was fully subject to the taste and wishes of the users.
Sources:
Social Watch, Women's World. List of Czech ladies and girls, 26 May 1921, no. 9-10, p. 152.
Barbora Žižková, Social Aspects in the Architectural Work of Milada Petříková-Pavlíková (Bachelor's Thesis), Institute for Art History, Faculty of Arts, Charles University in Prague, 2012, p. 18.
KB
