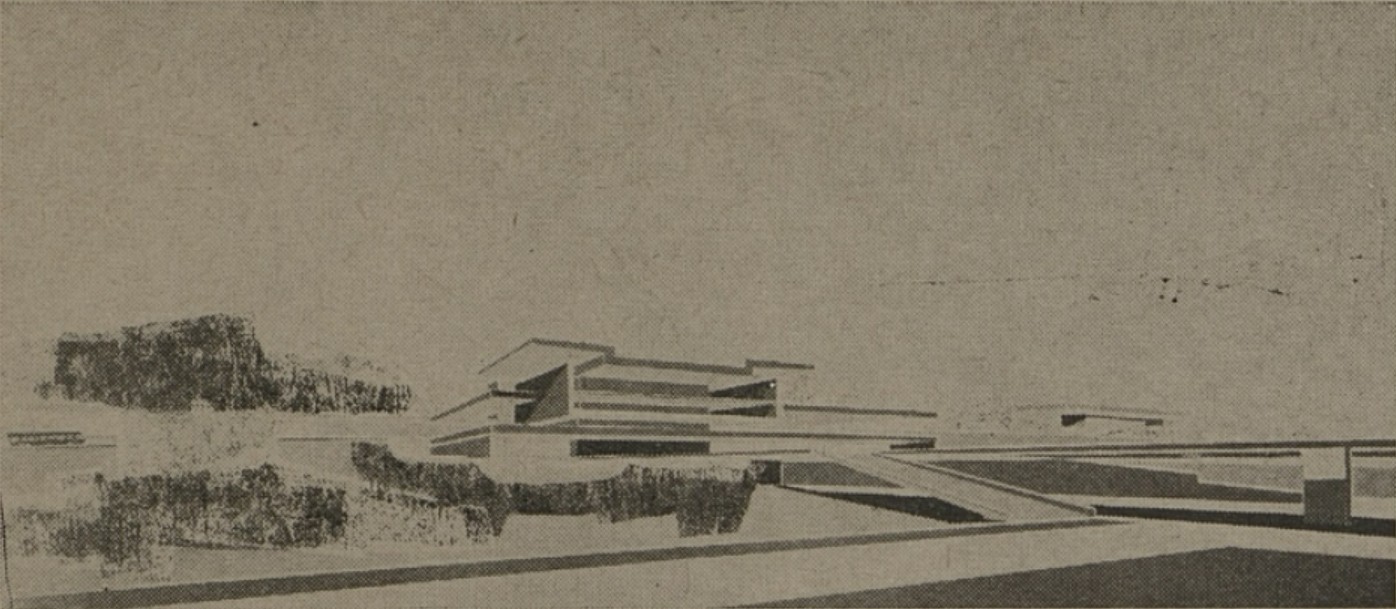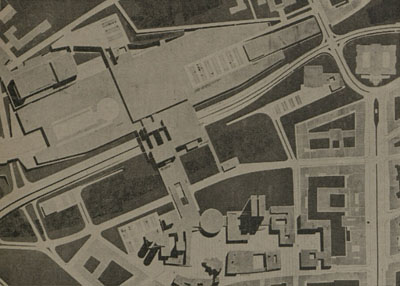
Studies of the extension of the main Prague railway station have been made since the 1940s, when the second Vinohrady railway tunnel was drilled. In 1965, a public urban planning and architectural competition was announced for the design of a new station building complex and its relationship to the surroundings - especially the planned route of the north-south main line. While the highest-ranked design (Eugen Kramár - Berty Hornung - Milan Kalinovský - Vojtěch Gerbstein) was awarded for the idea of elevating the road to a flyover over the track, the trio Loudová - Skála - Louda designed a building that would bridge the road. There were also solutions in the competition with a building located under the highway, as the brief was finally solved by the realised design (Jan Bočan - Alena Šrámková - Jan Šrámek), which emerged from another competition organised five years later. The designs from the competition held in the mid-1960s consistently envisaged replacing the original building with a new one, but later the interest in preserving the historic building prevailed and a new competition had to be held.
In their design, Loudová - Skála - Louda conceived of the new station building as a widthwise developed mass whose horizontality was enhanced by the lines of the overlapping roofs and structures, which, as the design suggests, should treat the volume of the building with deep shadows. The brutalist, yet expressively austere conception may recall the contemporary project of the Czechoslovak Embassy in Brasilia, in which Jiří Louda participated.

