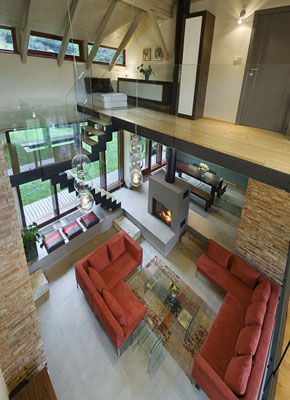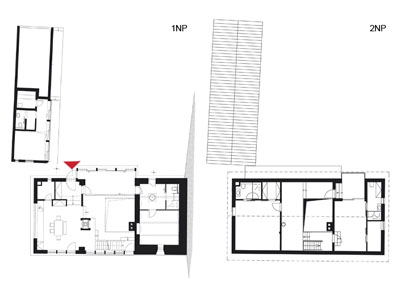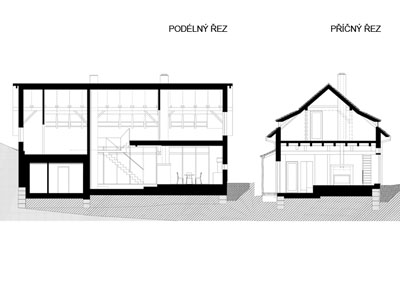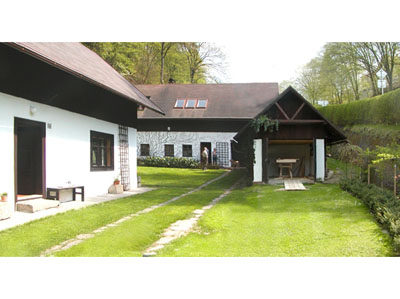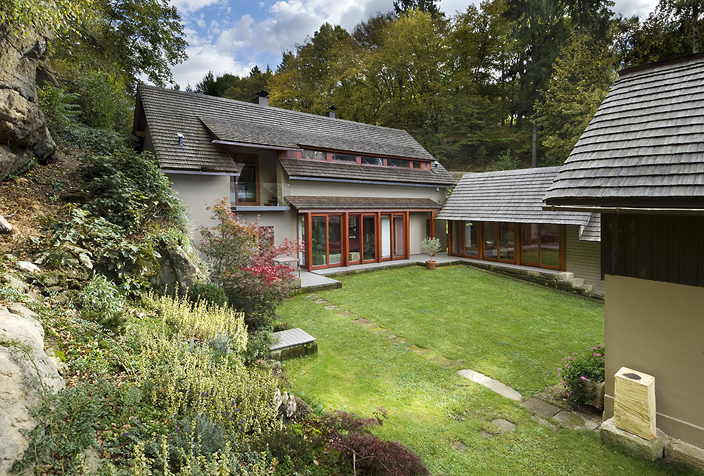
The reconstruction of the barn, which had already been adapted for habitation, preserved the volume of the building and some of the original structural elements such as the trusses and vaults, but connected it with the charming natural surroundings by means of distinctive glazing. A smaller building complementing the semi-closed courtyard was replaced on its original site by a new wooden building housing a sauna and garage. Part of the site, there was another freestanding building, which was replaced by a new building of similar volume and location, also according to the ASGK project in 2019. Monika Tomšová (Čurdová) and Karolína Jiroušková (Falladová), in addition to Gabriela Kaprálová, worked on the younger building, which in its concept creates harmony with the first reconstructed group.
