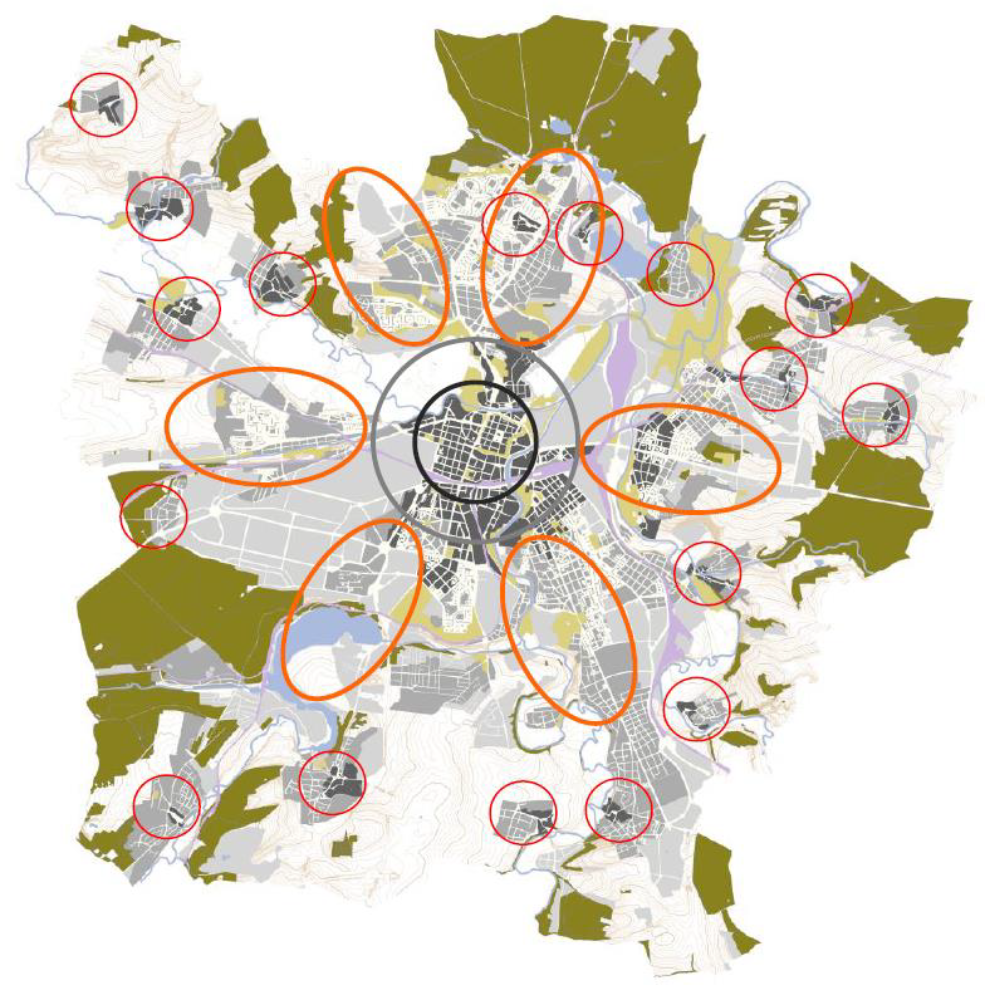
The current zoning plan of the city of Pilsen came into force in 2016. Its preparation began four years earlier, when the city organised a public urban planning competition for the preparation of an ideal urban planning solution for the inner part of the city of Plzeň, which resulted in two winning proposals from the teams of MOBA studio (Igor Kovačevič and Yvette Vašourková) and Roman Koucký architectural office (Roman Koucký and Šárka Malá). On the basis of both projects, in the following years, the Concept and Development Department of the City of Pilsen developed its own master plan. This master plan, which is still in force, is in principle a continuation of the earlier regulation, but it has also brought a new focus on the image of the city, its height regulation, the potential of the structure and character of buildings to create the identity of sub-locations, the importance of public spaces and other aspects of working with the master plan that go beyond the mere division of functional areas.