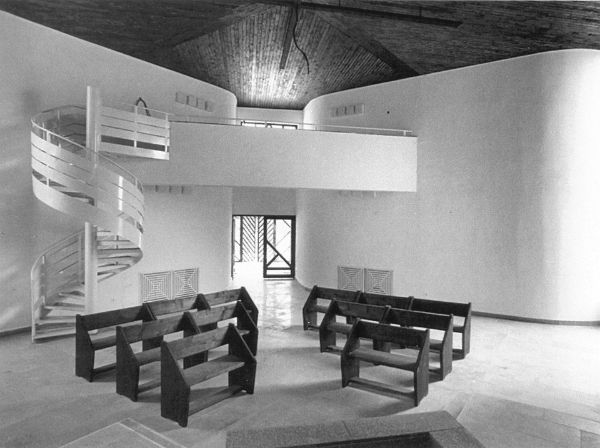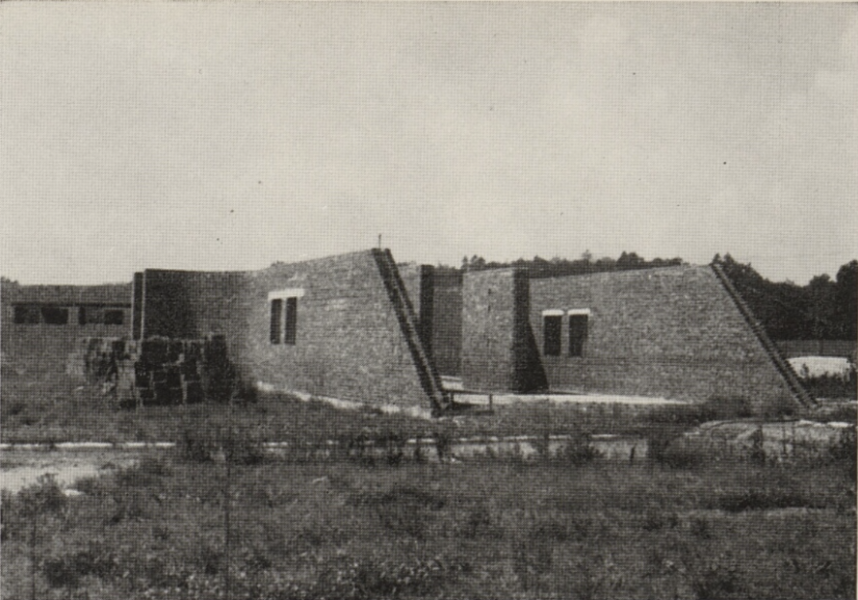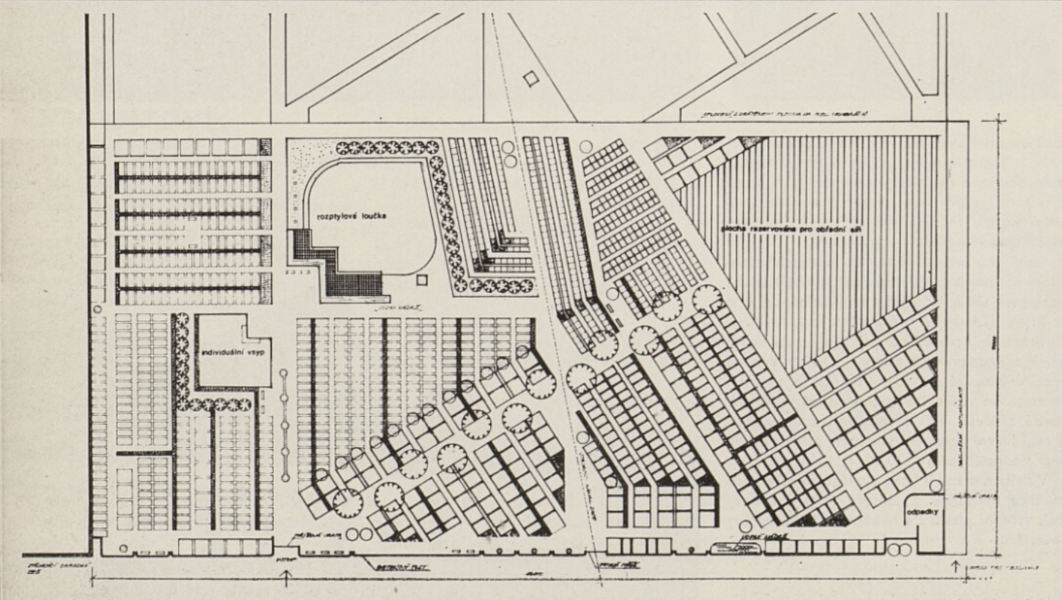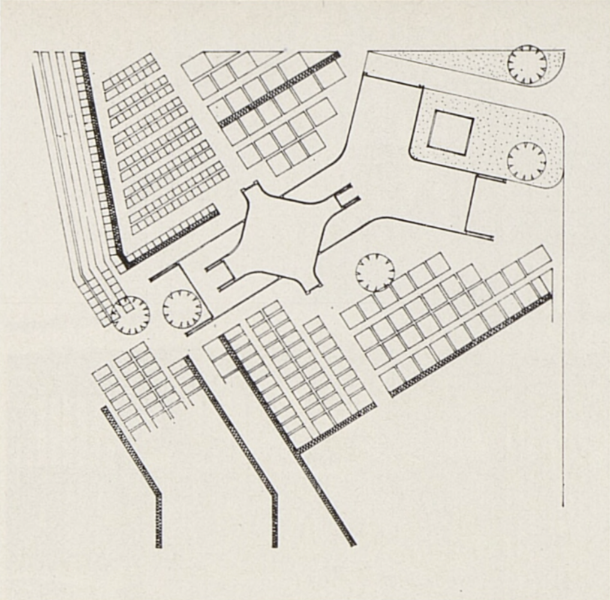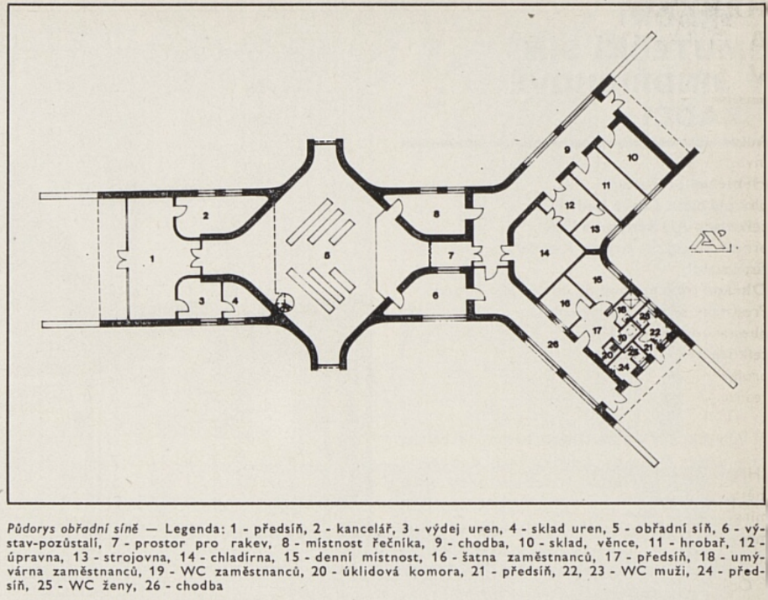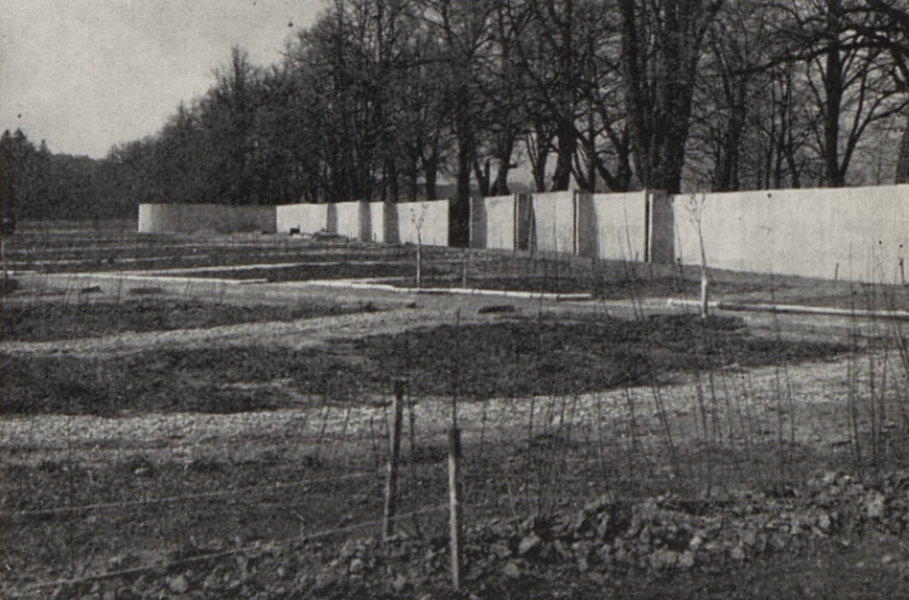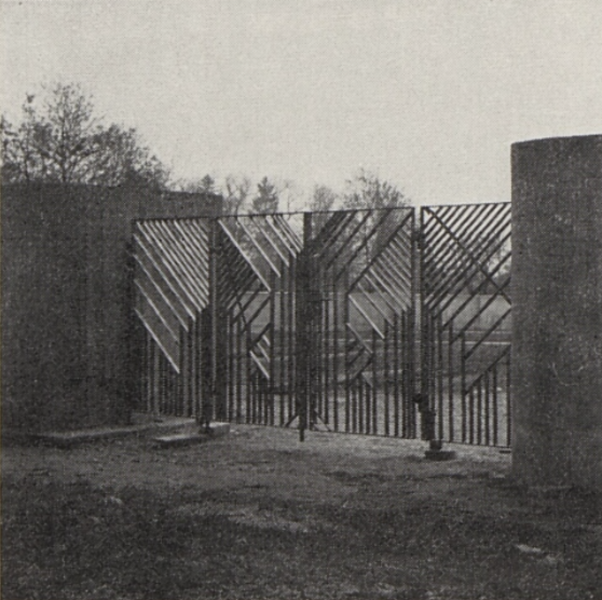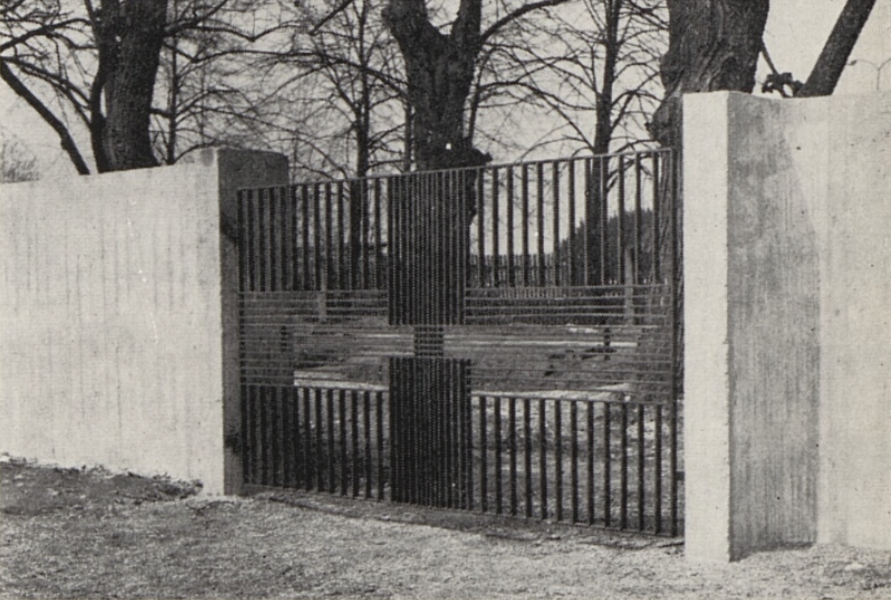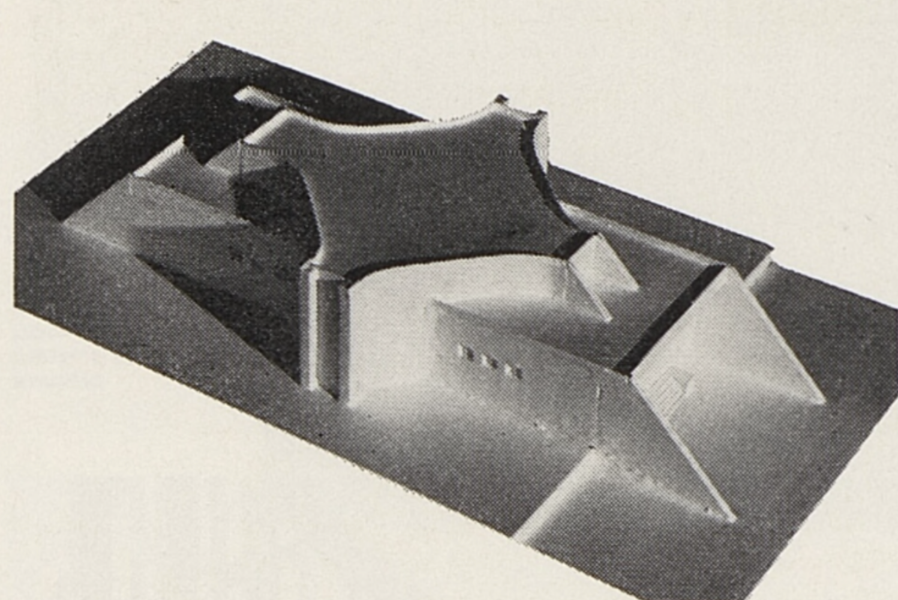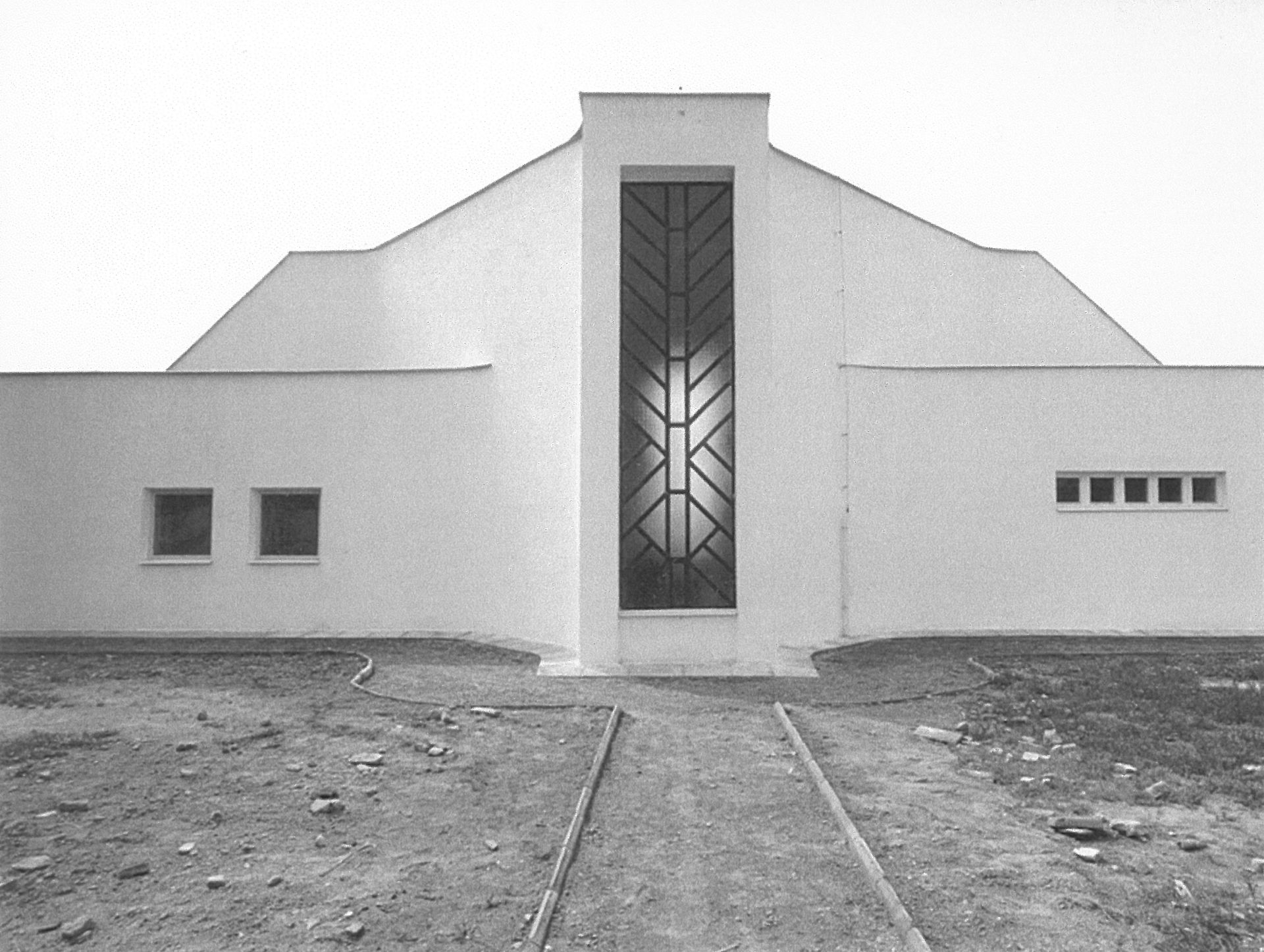
The area of the new cemetery with the atypical building of the mourning hall by the architects Bohumil and Eva Fant is an example of the complex architecture of its time. The architects have sensitively integrated the entire complex, located west of the historical centre of Telč, into the surrounding environment thanks to the zoning of the site and the composed greenery. The site is separated from the main road by a fence wall made of formwork concrete, which is interrupted in several places by openings with metal grilles and broken by a trio of artistically wrought gates. The Y-shaped building of the ceremonial hall contains a main hall on a rhombus plan, with marble tiles, white plaster and a wooden ceiling. The design also includes original furnishings and an elegant spindle staircase leading to the gallery of the ceremonial hall. According to architect Eva Fant's recollection, the clear tectonics and geometry of the shapes of the design of the funeral hall posed an insurmountable problem for the Architectural Services Commission, where the architects competed for the project. "The existence of the design was saved by Professor Jiří Štursa, who unexpectedly praised it highly," adds the architect.
