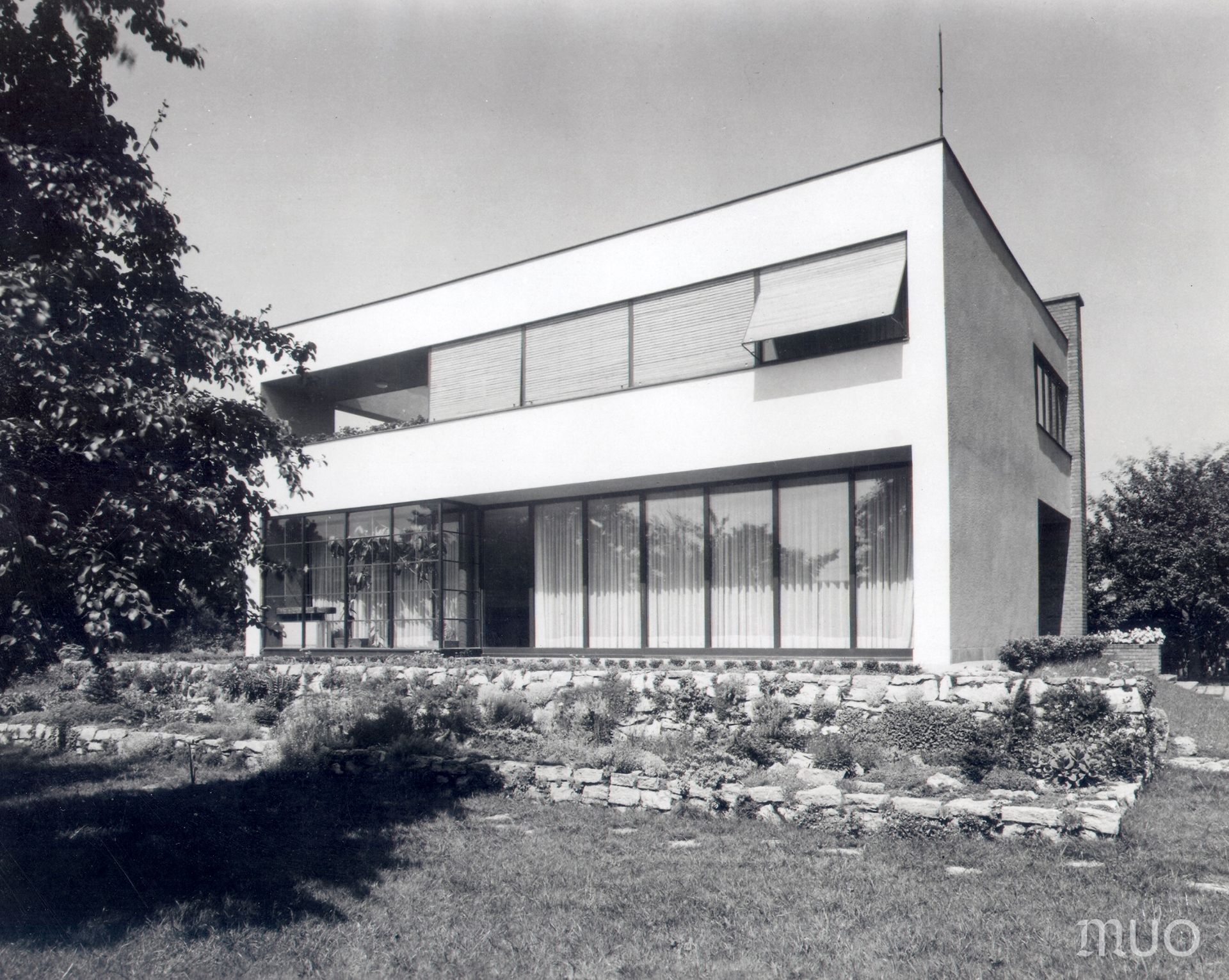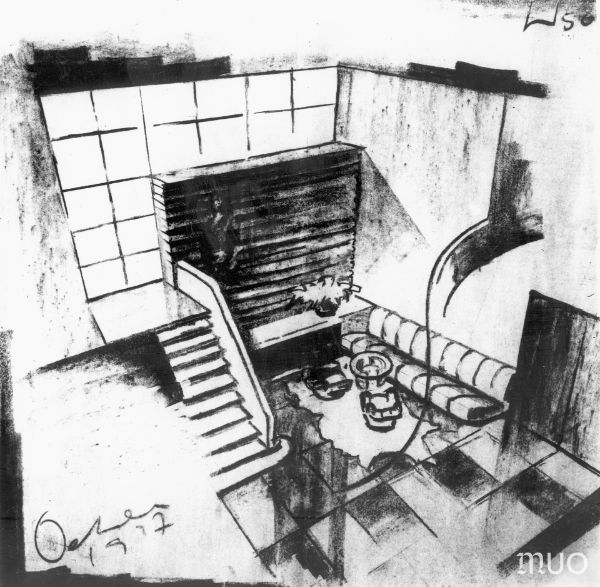
The villa in Lipník nad Bečvou, owned by František and Milada Wawerka, was designed by architects Elly and Oskar Oehler in the form of a clearly defined white cube with brick-lined parts of the facade. The southeastern façade of the villa opened to the exterior with large areas through a conservatory and a slightly recessed niche with a wall of French windows, while the upstairs façade was articulated with strip windows and a view to the residence terrace. The interior of the villa is of particular interest due to the ground floor communal space, which is divided into an entrance hall with a staircase leading to the gallery and on to the bedrooms and a large living room, which could be divided by wooden sliding partitions. Mr. and Mrs. Oehler designed most of the interior furnishings.
NZ

