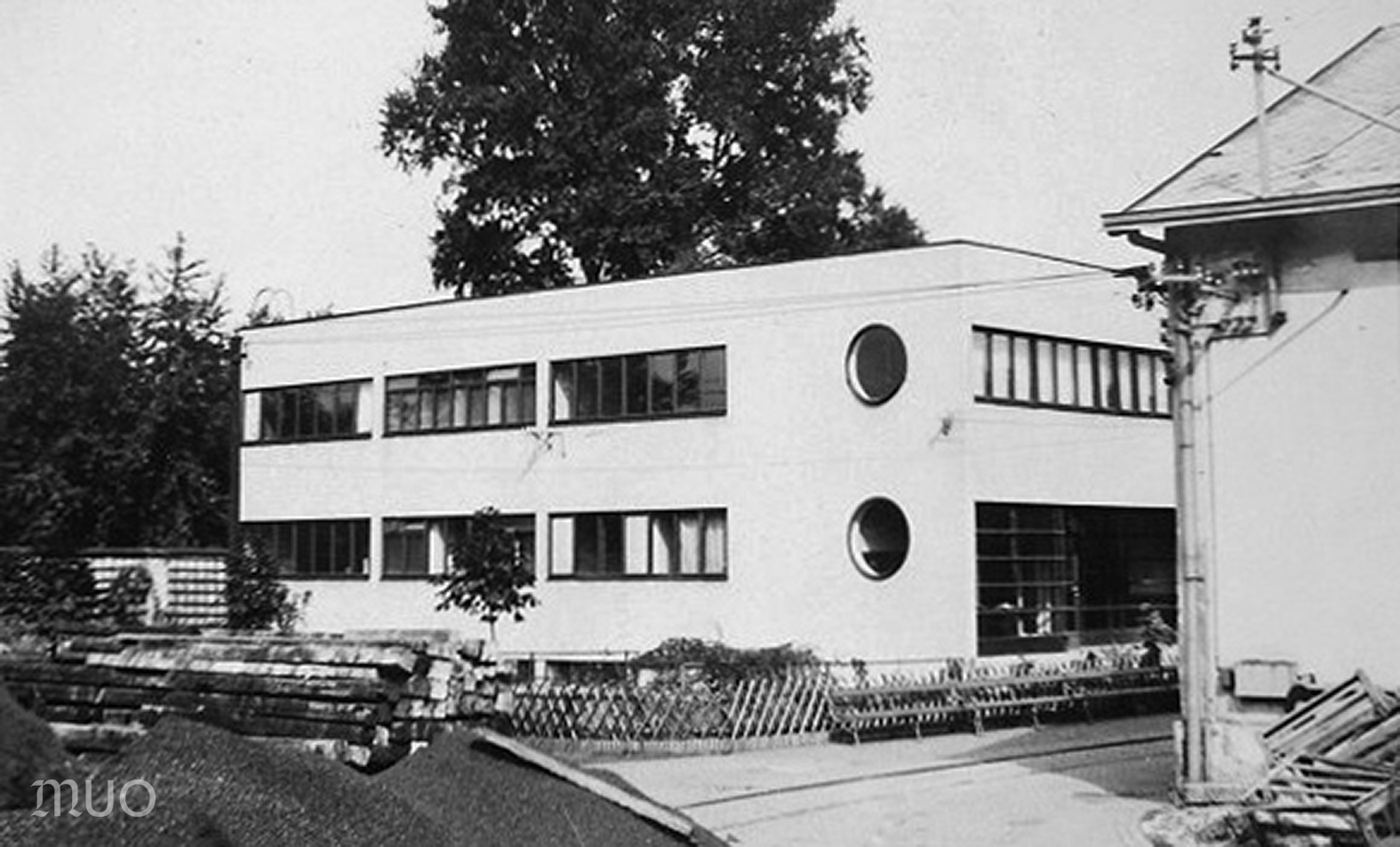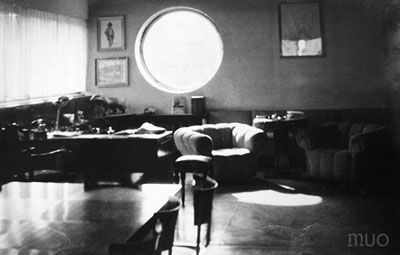
Karel Zejda, the owner of the Kazeto factory, probably became acquainted with the Oehler architects thanks to the response to their construction of the pavilion of the Central Moravian Power Plants at the Central Moravian Exhibition in 1936 in Přerov. He offered them a contract for the reconstruction of the former Motka sugar factory and the new factory and administrative building. The Oehlers designed a functionalist extension of the factory building with a flat roof and three floors of strip windows and a detached office building with an apartment. The office building was designed on a simple rectangular plan, its facade articulated by strip windows and a glass main entrance. The west side of the building was embellished with two large circular windows. By using a reinforced concrete frame, the architects were able to fully free up the layout and introduce additional light transparent elements to the interior, for example in the form of curved glass partitions. The project included a number of details and office furnishings, signed by Elly Oehler.
NZ

