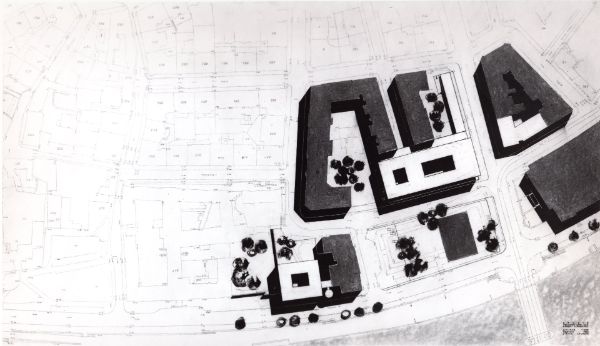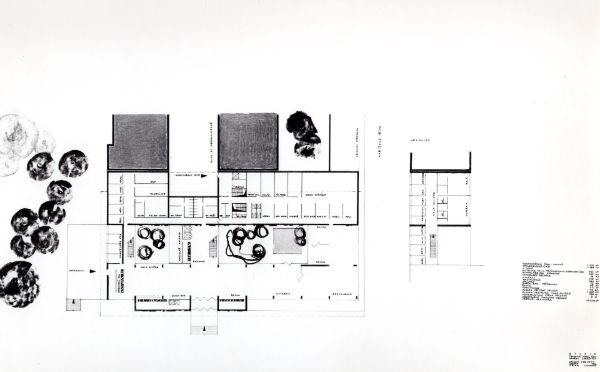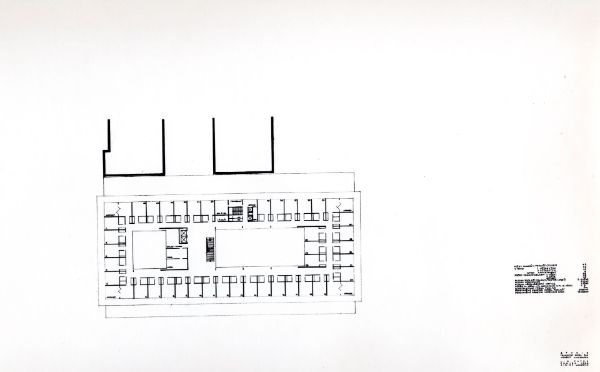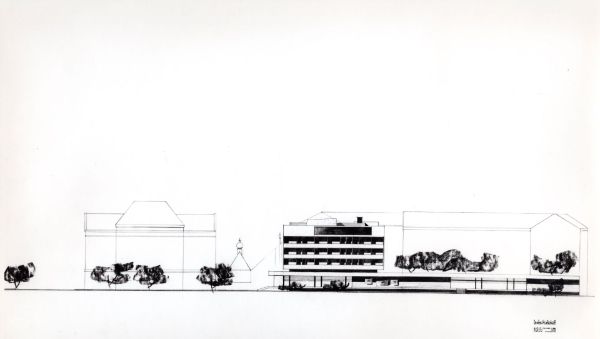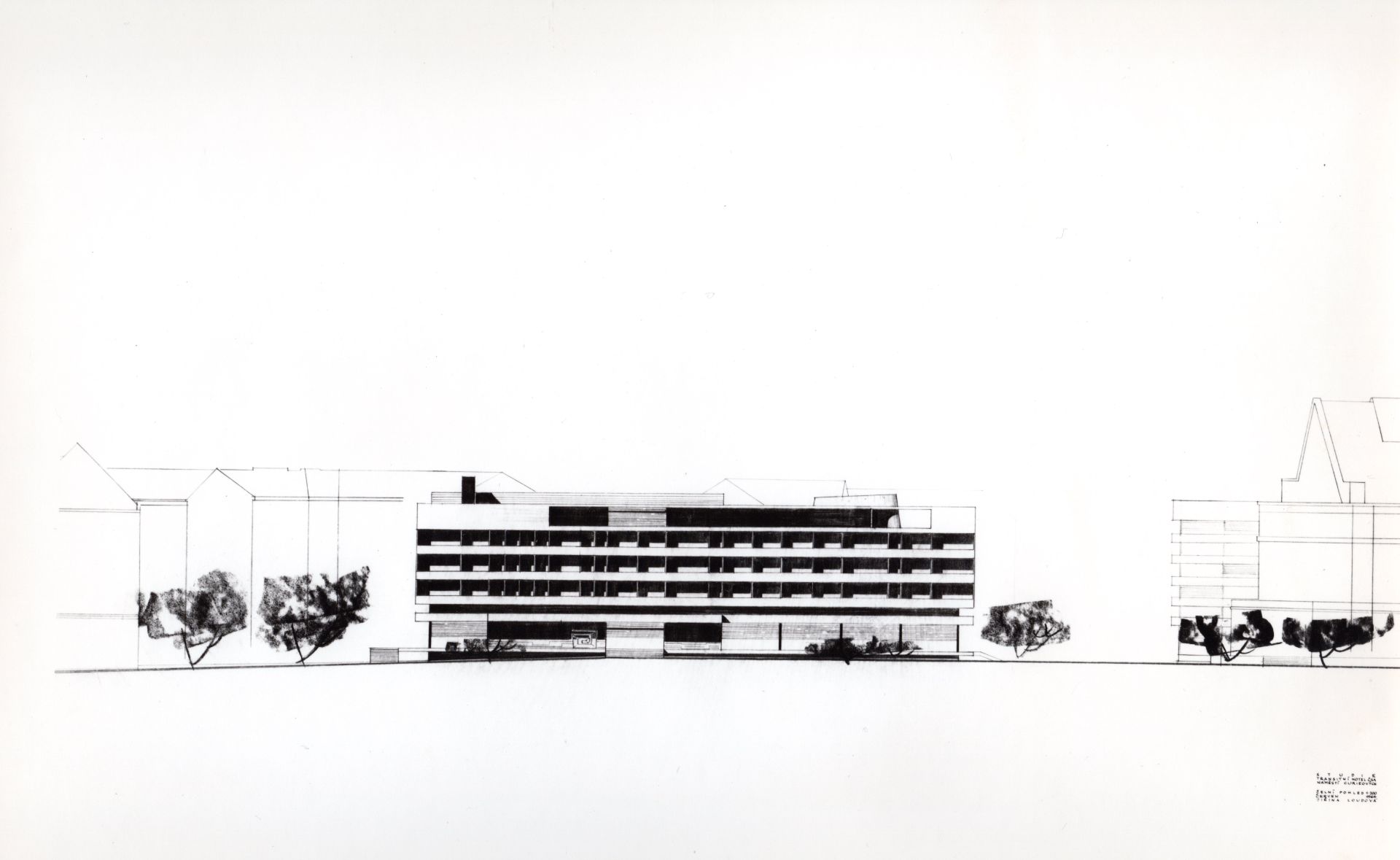
The idea of building a hotel on the site of the later Intercontinental Hotel was explored through architectural studies as early as the second half of the 1950s. In the following years, teams of architects from several design institutes (KPÚ Praha, PPÚ, KPÚ Brno) were engaged in the search for a suitable location and form of an international hotel in Prague.
Jiřina Loudová's proposal probably originated from a set of studies prepared in 1964 by the architects of n. p. Konstruktiva (or the so-called Konstruktiva Export Plant) for the location of the CSA transit hotel in the area of the Old Town bridgehead of the Čech Bridge, about which no further details were known. The album of studies, which, in addition to Jiřina Loudová's design, also include the works of Jan Šrámek and Jasan Burin, Věra Hylišová and their other colleagues, has been preserved in the estate of the Loud architects.
Jiřina Loudová designed the hotel as a relatively low, compact block with two internal courtyards, working in the spirit of Brutalism with effective alternation of light and shadow on the façade thanks to deep loggias, a rugged roofscape and probably with the intention of using exposed concrete.
Sources:
The estate of Jiřina Loudová
Lenka Popelová, collaboration with Martin Lapšanský, Comparative studies and competitions for 1960s hotels in Prague - the construction of the Intercontinental Hotel in a wider context. In: Kateřina Houšková (ed.), Hotel Intercontinental in Prague. History | Urbanism | Architecture, Prague 2019, pp. 35-47.
