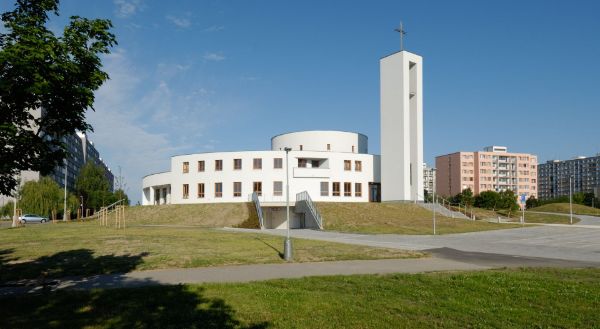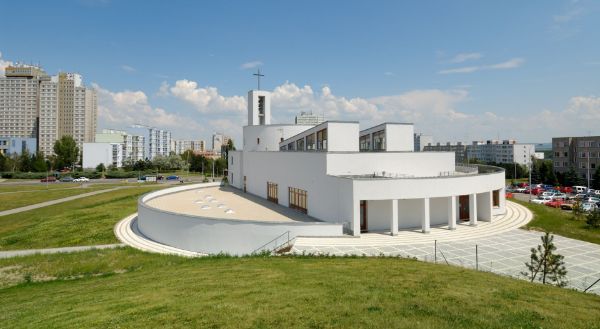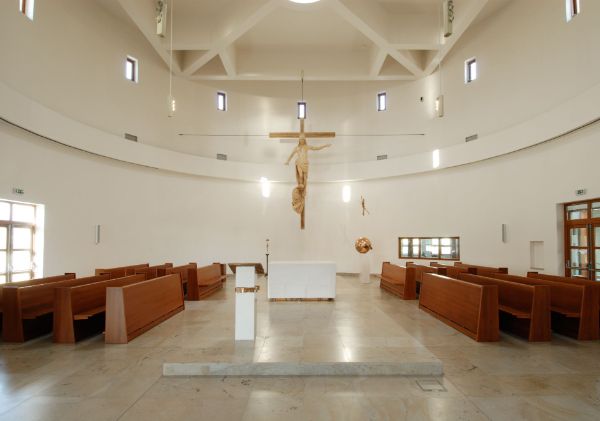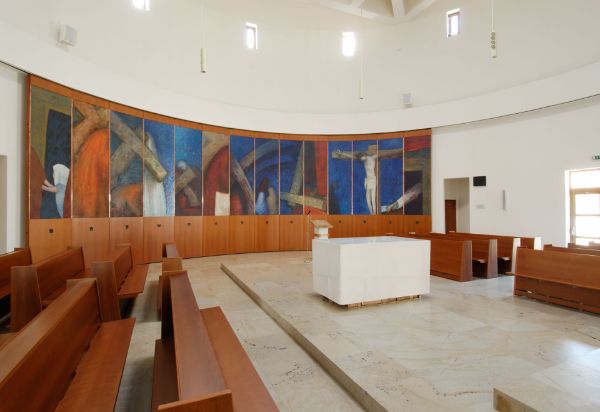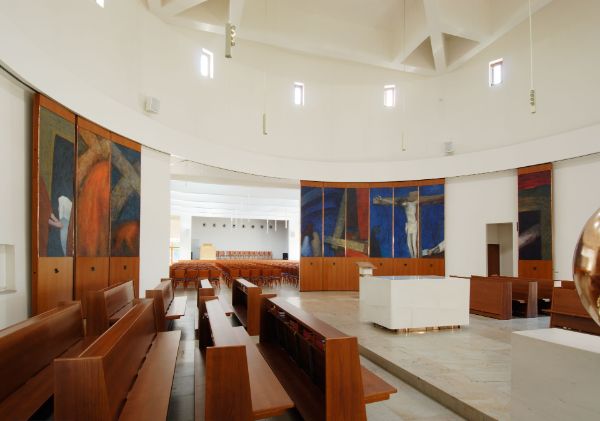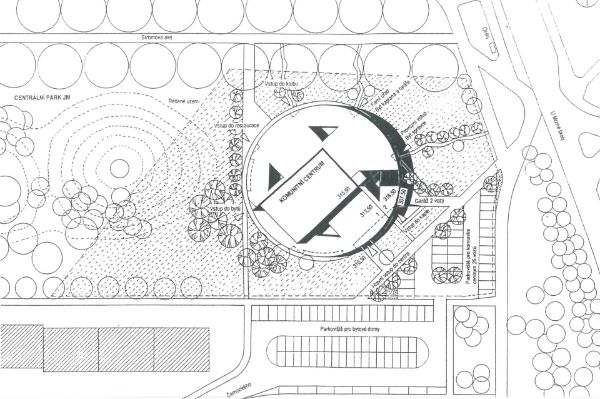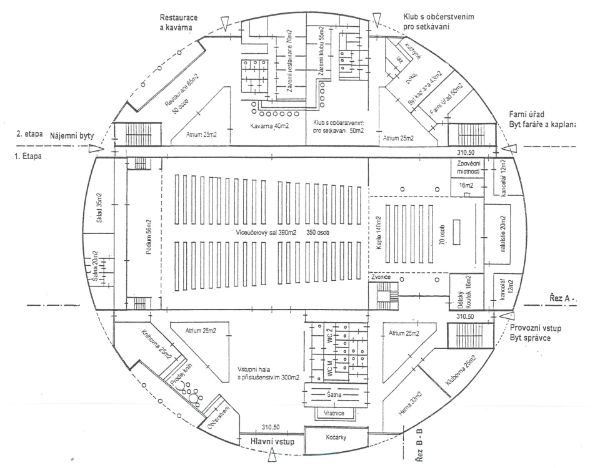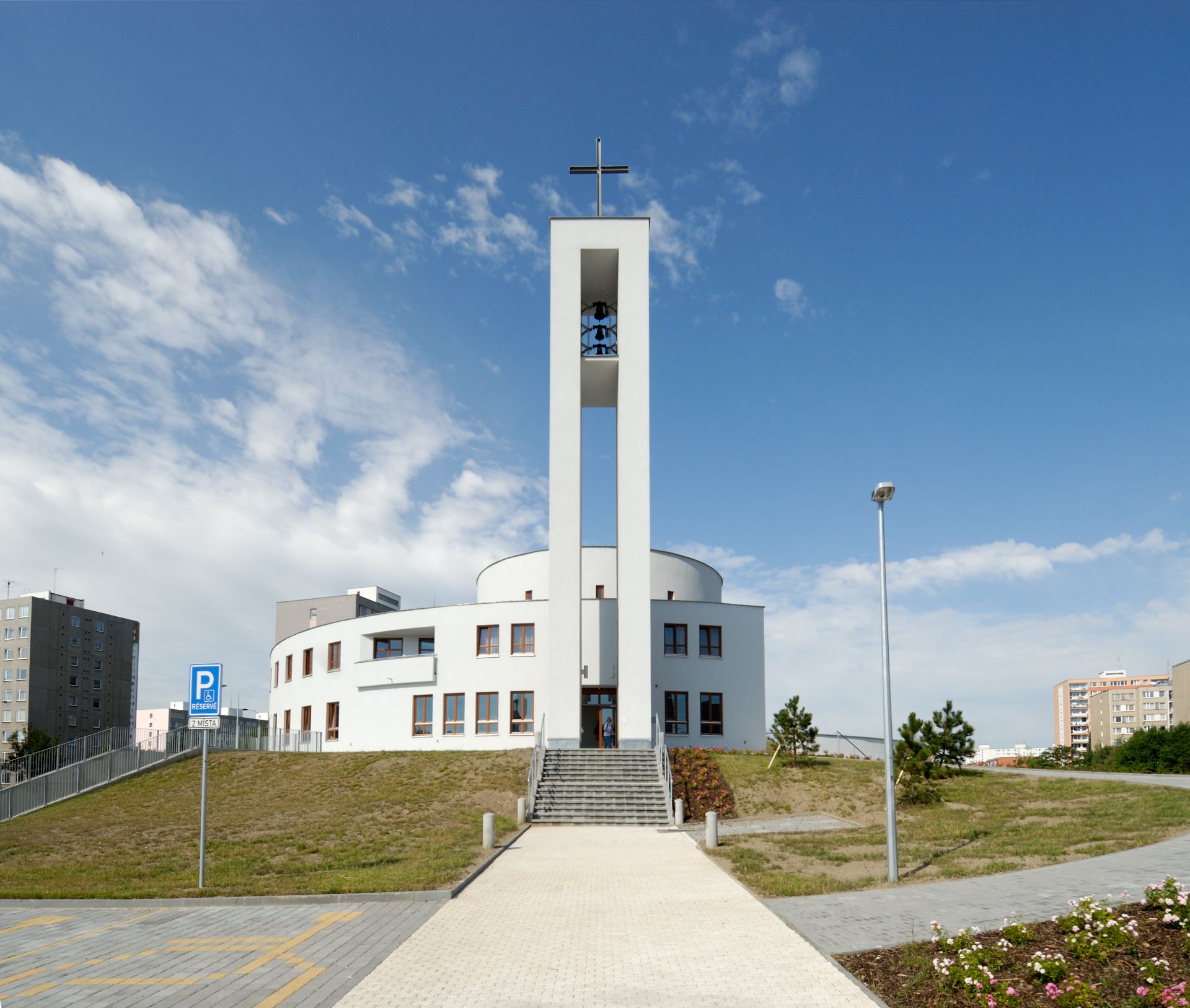
The design of the house came out of an invited competition in 2001. The multi-purpose church building with a circular shape symbolizing the unity of the human community starts from the central elevated chapel space, which is connected to other areas. The chapel opens into the hall space by means of sliding panels depicting the Stations of the Cross. During a large service, the panels are 'unrolled' along the walls of the hall to create a large liturgical space. The building is intended not only for the faithful, but also for other residents of the South Town. The building houses, among other things, a nursery, a multi-purpose hall with facilities, clubhouses and technical areas. After the completion of the northern part, which was not realized due to lack of funds, additional premises for the parish office, a café, a library and four small apartments would be built.
Architect Vítězslava Rothbauerová collaborated with several artists on the project: the Stations of the Cross in the chapel was designed by painter Pavel Šlegl, the statue of Christ by sculptor Stanislav Hanzík, and the furnishings by sculptor Daniel Trubač.
