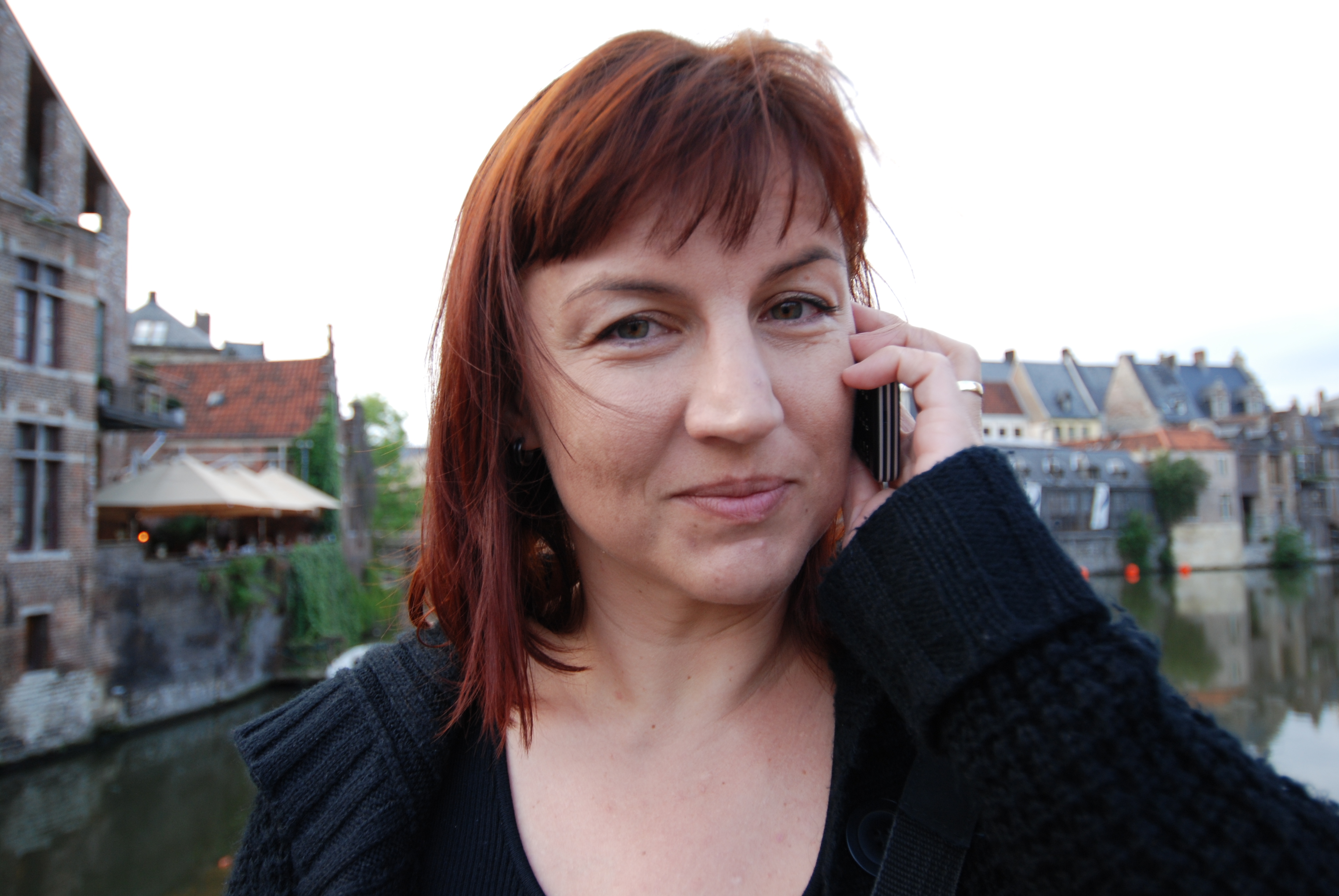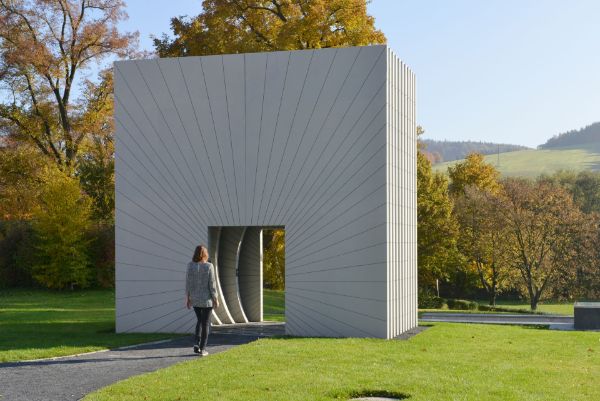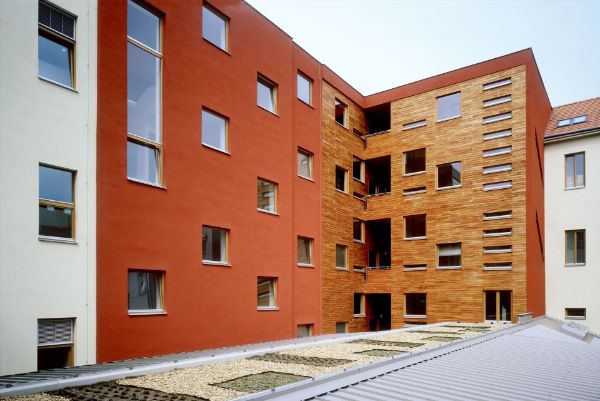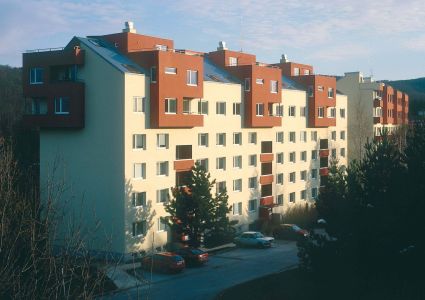Markéta Veselá was born in 1970 in Uherské Hradiště. From 1989 to 1994 she studied at the Faculty of Architecture of the Brno University of Technology and in 1995 she completed a year of postgraduate studies at the European Institute of Planning and Architecture (IEAA) in Rouen. She worked in the DRNH studio, with architect Jindřich Škrabal and in Atelier 90.
Together with her collaborators (Klára Plášková, Alena Janáčková, Alena Žáková, Petra Bartošová, Kateřina Lyčková, Martina Černá a Vojtěch Němec) she created a number of significant architectural realizations, such as the regeneration of prefabricated houses in Brno-Bystrc (2006, the Building of the Year 2006 award of the South Moravian Region), the reconstruction of the Gymnasium, tr. Kpt. Jaroše in Brno (2008, the Building of the Year 2008 award of the South Moravian Region) or the "gate of time" of the educational trail Journey from Renaissance to Baroque and the reconstruction of the courtyard of the castle in Česká Třebová (2012, the Building of the Year 2012 award of the Pardubice Region).
Markéta Veselá has a daughter, Tereza, and she and her husband, the artist Karel Veselý, live in Brno.
Sources:
Vlastní životopis Markéty Veselé z roku 2022. [Markéta Veselá's own biography from 2022.]



