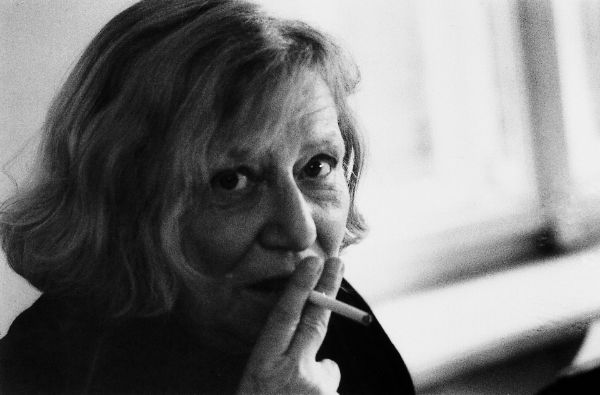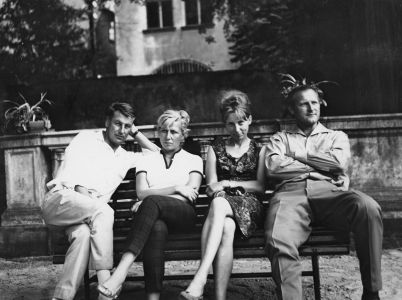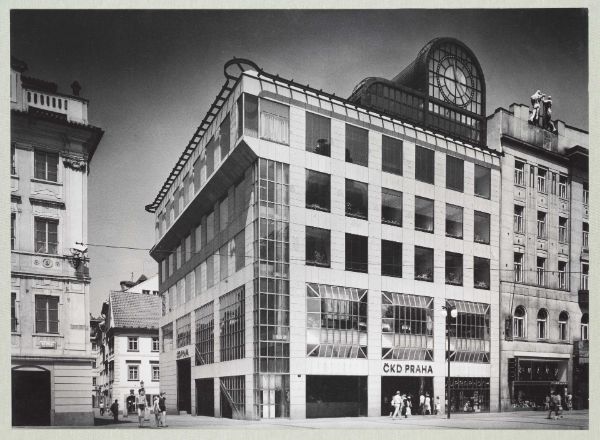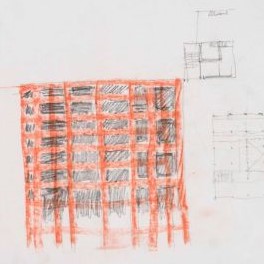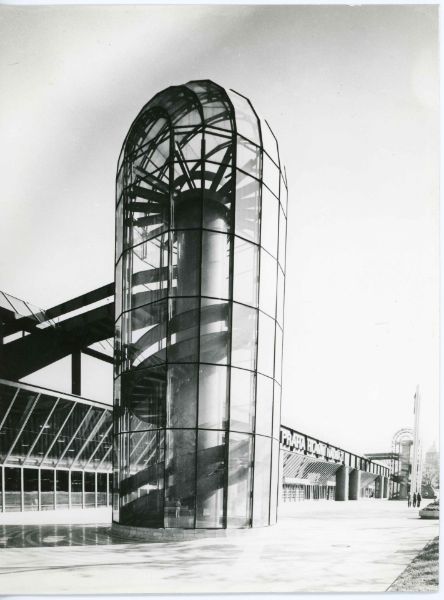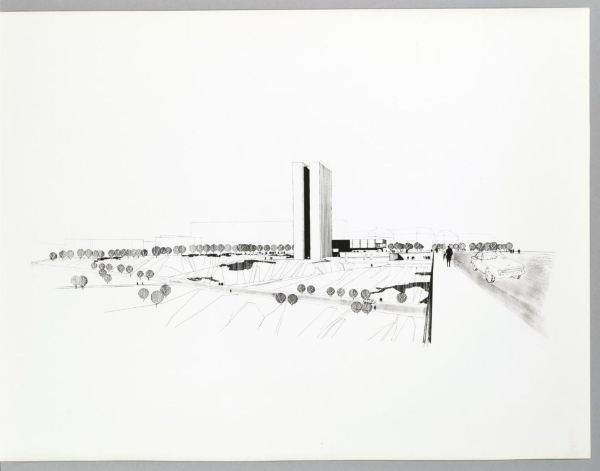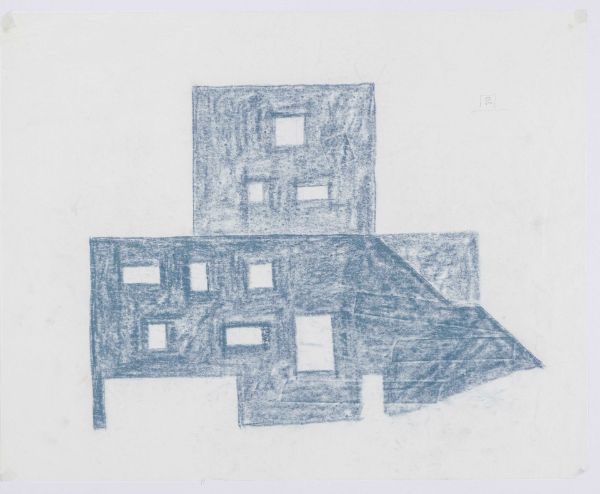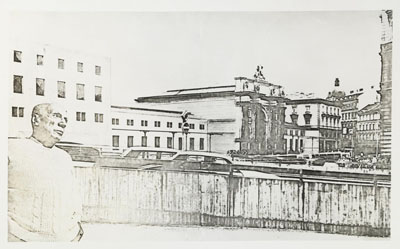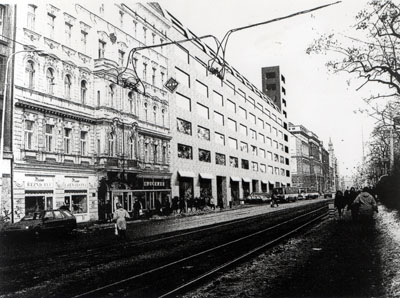Alena Šrámková's architecture is associated for the widest architectural public with the term "Czech austerity". Šrámková studied architecture in Bratislava at the Slovak Technical University under Vladimír Karfík, who as a collaborator of Le Corbusier and chief architect of Zlín promoted the rational grid and utilitarian concept of functionalism. Šrámková continued her postgraduate studies at the School of Architecture of the Academy of Fine Arts in Prague under Jaroslav Fragner. Fragner, according to Šrámková, emphasized "the refined use and dimension of space". (Radio Fates of Alena Šrámková, episode 5) Šrámková describes her studies as strongly influenced by sorela (classicist style), until her time at the Academy of Fine Arts. After her studies, she worked at the State Project Institute of Commerce in Prague, collaborated with Jindřich Pulkrábek and Zdeněk Ebel, and later worked at the Project Institute of the Capital City of Prague (PÚ VHMP, Studio Delta). She collaborated with Ladislav Lábus and on some of the later projects with her husband Jan Šrámek's Beta studio.
A special aspect of Alena Šrámková's work is her search for the role that the house should play in the city. She has no doubts about how a floor-plan should look like, how it should be functionally laid out. The expression of the house was the biggest challenge. This is also what Rostislav Švácha aims at in his interpretation of Šrámková's work as a "house with windows", first applied in a very abstract way to the ČKD Administration Building on Můstek. The architectural theorist Jiří Ševčík described this house as the first postmodern building in Czechoslovakia, in the sense of a paradigm shift. What face does the house present to us? How does it stand out in the image of the city? The houses ("baráky", as she called them) that Šrámková designed for urban development were very disciplined, neo-rationalist. The pattern of longitudinal long windows often followed functionalist patterns, we find e.g. in Jaroslav Fragner's Merkur Palace in Revoluční Street. In geometric minimalism, the recurring motifs, such as towers, hipped roofs, passages, which put the house "on its feet" and gave it a subtle expression, became all the more important.
Since the 1990s, her architecture has defied simple aestheticisim. It is straightforward and decoration-free, some might say hard. It is the essence of Czech austerity at a time when an infinite number of shapes, colours and materials are available to authors. Alena Šrámková wanted to educate, draw attention to the simplest elements and starting points, "ordinary" materials and techniques. Šrámková's most important realization is the new building of the Faculty of Architecture of the Czech Technical University in Dejvice, Prague (co-authors Tomáš Koumar and Lukáš Ehl). The building is designed generously around three large atriums, the building shell is brick, only in the "carved out" entrance square is the concrete structure revealed. By using the atriums, the artist has succeeded in bringing the theme of the facade to the interior of the building; students look into the generous space of the eight-storey atriums through a regular grid of longitudinal windows. Šrámková admits formal experimentation in the additions to the three lecture halls: their slanted lines and distinctive colours bring the "strict" architecture into the contemporary period and allow for playfulness. Alena Šrámková wanted to educate her students to be economical in material and formal expression, to respect their surroundings, to be generous with space and to have an outlook.
The second, less noticeable aspect of Alena Šrámková's work is her surprisingly colourful and formally loose pastels and sketches, often incomplete, unrealised versions of the design. Some of the projects have been in the making for many years, and the artist has repeatedly returned to the commissions (as with the vision of the Tuzex department store and later the Scandinavian Centre on Charles Square in Prague). These sketches revealed Alena Šrámková as an architect who struggles with the design, who is determinedly searching for the expression of the house, admitting irregularities in order to deny them and return to the regularity of a grid or rectangular network. Especially in the design of private houses since the 1990s, the figurative character has dominated, emphasising terraces or denticles, as in the study of the villa in Vonoklasy, or human proportions, as in the residential tower for a scientist in Košík near Prague. In the minimalist expressiveness of her drawings, Šrámková comes close to John Hejduk, who was her great model.
Alena Šrámková was able to assert herself as a woman in the competition of her male colleagues. In her own words, she was more "one of the boys", and immediately after the war she took advantage of the possibility of combined teaching of men and women and entered the hitherto all-boys grammar school as the only girl (radio The Fate of Alena Šrámková, Volume 1). Professionally, she was also critical to the style of her husband, the talented architect Jan Šrámek, author of many singificant buildings. She contrasted the organic, richly shaped, brutalist expression of the 1960s with her own straightforward, reduced architecture. She decided to look for her own approach, but unfortunately many of her great designs remained on paper (for example, the unrealised hotel in Pankrác, Tuzex / Scandinavian Centre on Karlova náměstí and others) – Šrámková herself attributed this to the investors' distrust of women in architecture in the Czech environment. Jan Šrámek was the one who negotiated with the investors for the key project of the ČKD Administration Building. After its realisation, Šrámková became recognised in the architectural community, was a member of the Středotlací group, headed a studio at the unofficial Golden School of Architecture. After 1989 she was intensively involved in the Architects' Association and was teaching at the Faculty of Architecture at the Czech Technical University in Prague.
Sources:
Osudy Aleny Šrámkové, architektky, autorky a spoluautorky řady významných staveb (5/5) [The Fate of Alena Šrámková, architect, author and co-author of many important buildings (5/5)], https://www.mujrozhlas.cz/osudy/osudy-aleny-sramkove-architektky-autorky-spoluautorky-rady-vyznamnych-staveb, vyhledáné 23.04.2022.
Osudy Aleny Šrámkové, architektky, autorky a spoluautorky řady významných staveb (1/5) [The Fate of Alena Šrámková, architect, author and co-author of many important buildings (1/5)], https://www.mujrozhlas.cz/osudy/osudy-aleny-sramkove-architektky-autorky-spoluautorky-rady-vyznamnych-staveb, vyhledáno 23.04.2022.
