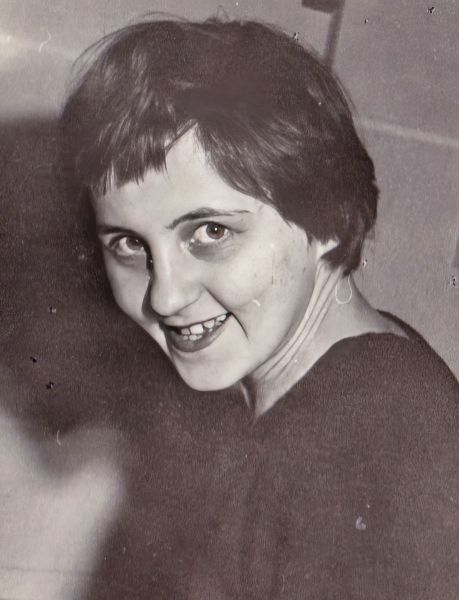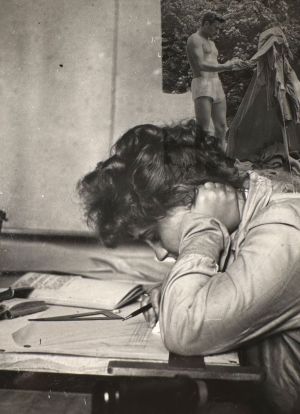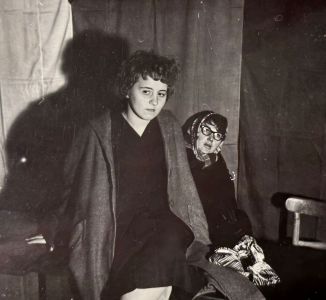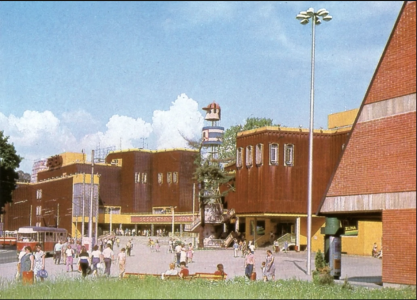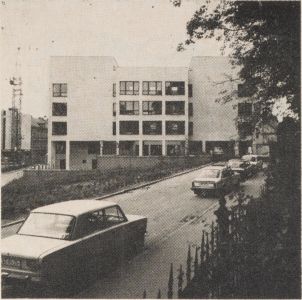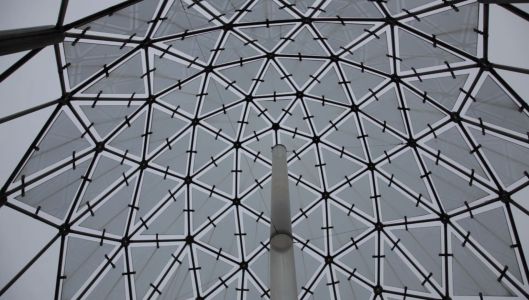Lidmila Švarcová belongs to the circle of the Liberec-based Sial, one of the most progressive studios of the second half of the 20th century in Czechoslovakia. Although the list of her works is very long, surprisingly, her name appears only marginally in Sial overview publications and she lacks a biographical overview. Nevertheless, she is one of the founding members of the studio, alongside Miroslav Masák and Otakar Binar; she worked there throughout her life and worked her way up to her own large-scale commissions.
Švarcová joined Stavoprojekt Liberec under the direction of Karel Hubáček soon after graduating from the Faculty of Architecture and Civil Engineering (studio Šnajder) at the Czech Technical University in Prague in 1961. Her colleagues at that time were Miroslav Masák, Otakar Binar, Pavel Švancer, but also lesser known architects such as Zdena Freundová, Jarmila Beranová and Jiří Urban. In 1971 she joined the collective of together with Pavel Švancer and Eduard Adamíra. From 1981 she worked in the Sial studio, again under the direction of Karel Hubáček. Lidmila Švarcová was a member of the Union of Architects (1963–1971), but after 1971 she did not join the reorganized Union of Architects of the Czechoslovakia, which resulted in her absence from official professional periodicals and exhibitions. It was not until the 1980s that she participated in Sial exhibitions.
In the early years of her work, Lidmila Švarcová designed librettos, scenarios and exhibitions for the LVT (Liberec Trade Fairs), of textiles and fashion, together with Miroslav Masák and Otakar Binar. Their collaboration culminated in a competition for the concept and libretto for EXPO '67 in Montreal. As the team was unable to adequately amend the libretto, the commission failed and was eventually divided into the architecture of the pavilion and the design of the exhibition interiors authored by other architects. Lidmila Švarcová's interior designs from the first half of the 1960s include the interior of a shoe shop in Liberec, the interiors of book shops in Žatec and Louny and later in Železný Brod. The experience of international-style exhibition design is clearly evident, with lightweight, often suspended structures made of steel tubes combined with solidly crafted wooden counters and custom-made lighting fixtures. Švarcová designed the cinema hall in Doksy in the team of Karel Hubáček.
Since the 1970s, Švarcová has launched her own projects in Sial. She worked on a number of urban studies and reconstructions. She has mainly realised civic buildings (residential houses, senior citizens' homes, nursing homes and day nurseries) and public spaces since the 1980s. Among her best-known projects are the expressive glass pavilion in the park in Teplice adjacent to the new concert hall and the hospital for the long-term sick in Liberec. This widely published building was designed for a relatively unsuitable busy location near the city centre. Švarcová solved the situation with a composition of two side wings facing the quiet inner atrium. The entire neo-functionalist complex was raised on pilotis and thus did not present a barrier in public space. The inner park could also serve for passers-by. The crystalline glass pavilion of the spa colonnade in Teplice was in turn loosely inspired by Bruno Taut's pavilion at the 1914 exhibition of the German Werkbund.
Švarcová was also active as a scenographer from the late 1970s and early 1980s; her husband Jan Vančura was a painter and set designer. After 1990 she designed costumes for thirty performances, mainly for the F. X. Šalda in Liberec, but also for various other theatres in the Czech Republic. Among them was also an installation - an advertising banner of the Ještěd shopping centre from 1986 in the form of a sixteen-metre comic figure composed of two skeletons – a head with a peaked cap and a body with the company logo.
