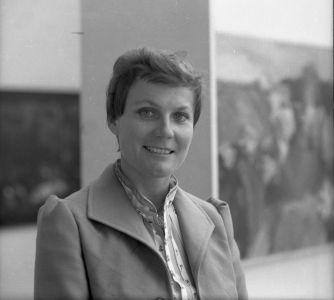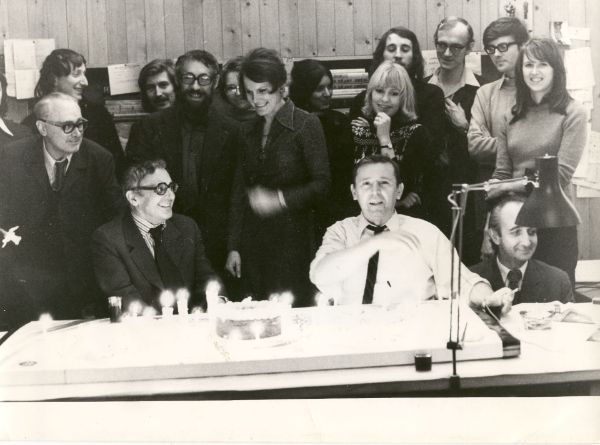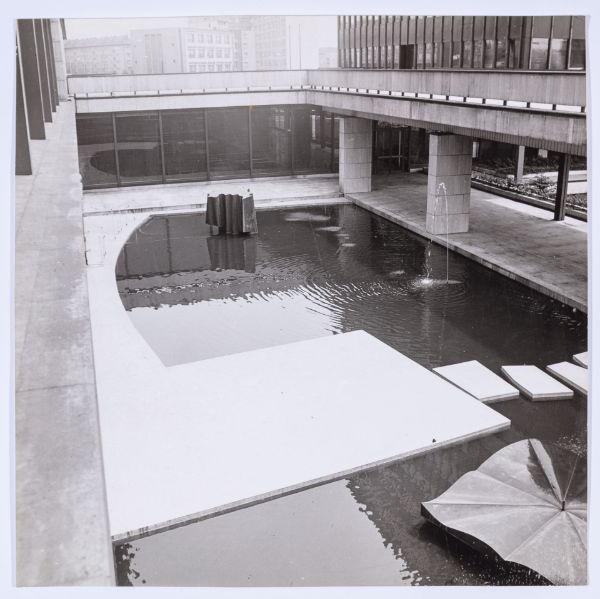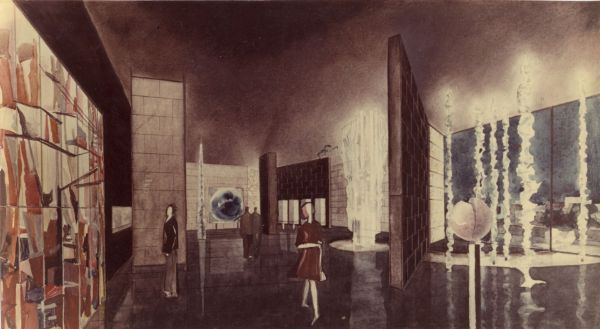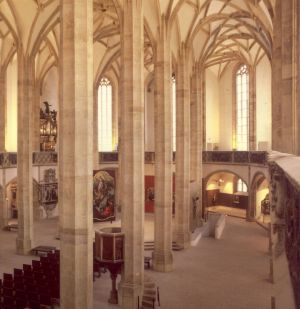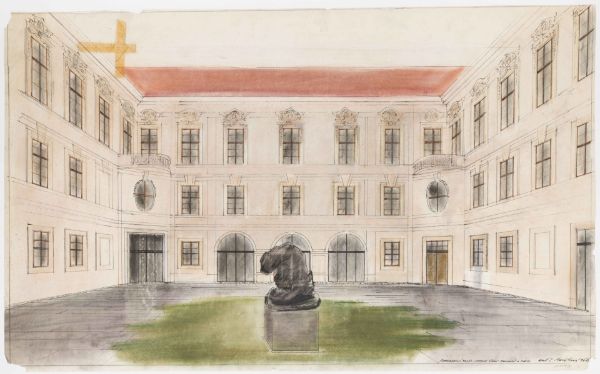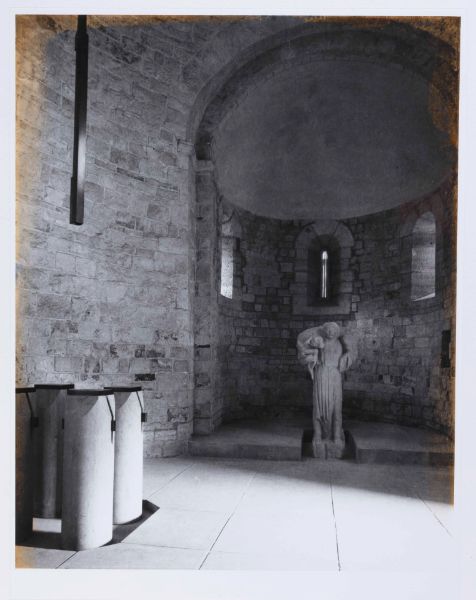Thanks to her family background, Zdenka Nováková was close to music and dance as a child, but when she selected which university to apply to, architecture won. In 1957, she passed the entrance exam and moved from her native Jičín to Prague, where she began attending the Faculty of Architecture and Civil Engineering of the Czech Technical University. Zdenka Nováková's student years fell into the relaxed atmosphere of the 1960s, when "socialist realism was already passé and architectural tasks were solved in a spirit of sobriety" (Vorlík, interview with Z. Nováková, 2020). In her career, Zdenka Nováková achieved a number of successes, both in the field of design – in the form of the first large-scale realisation of the Chemapol-Investa office building and in the field of teaching – she became the first female associate professor at the Academy of Fine Arts in Prague. Nováková is closely connected with art, whether in the design of exhibitions (e.g. the award-winning exhibition in the relocated Church of the Assumption of the Virgin Mary in Most), the integration of her architectural realizations with artworks, or in her own painting.
Zdenka Nováková entered the architectural scene in 1964 at the age of twenty-four, shortly after joining Karel Prager's studio at the Regional Design Institute in Prague, when she and Dagmar Šestáková developed a project for the power engineering administrative building in Prague-Vršovice, which won an anonymous architectural competition. As was common, they worked on the competition in their spare time outside of their work duties at the design institute. The victory of two young women in a big competition was quite a surprise for their colleagues and leading architects. Both authors subsequently developed the project, but it was never realised. New hope came when the Ministry of Foreign Trade took over the design and decided to use it for the new headquarters of PZO Chemapol Investa (1966–1971). The complex was realised in collaboration with the two authors as a "palace in the garden with a terraced parterre solution". The most striking feature is the twelve-storey slab building, with two smaller blocks attached to the north and south. All the volumes are connected by a low horizontal base, which houses representative spaces accessible from street level. The subcontractor of the building was the Italian company FEAL, for which this was the first cooperation in Czech architecture. Nováková recalls that working with a foreign firm was a challenge, as FEAL had an established uniform construction system and was used to making uniform, mostly industrial buildings. The two architects had the opportunity to work on the detailed drawings directly in the firm's offices in Milan, Italy, and thus enforced the proposed construction details and the appropriate choice of materials and colour scheme. Nováková also used artworks in the project – both monumental ones created specifically for the selected spaces (atrium, foyer, parterre), as well as curated works selected from existing portfolios of contemporary Czech artists. The building has thus created a collection of Czech art that was world-class in the 1960s – for example, the work of Miloslav Chlupáč (a brick relief on the front wall of the entrance hall), Věra Janoušková (metal sculptures for the water surface in the atrium), Zdeněk Palcro (a brick sculpture in the passage between the buildings) or Josef Klimeš (wooden reliefs for the reception lounges).
An important personality in Zdenka Nováková's professional life was the architect František Cubr, with whom she began working during her studies, when she became a research assistant at the Institute of Interior and Exhibition Design at the Czech Technical University, where Cubr taught. It was also here that Nováková became František Cubr's assistant in 1966 and became involved in the collaboration on the interiors of the pavilion for Expo '67 in Montreal. In 1968, she moved with Cubr to the Academy of Fine Arts, where her older colleague was appointed head professor of the school of architecture and Zdenka Nováková again became an assistant professor. The architect worked at the Academy of Fine Arts until 1990, and in 1980 she became the first woman in the school's 100-year history to receive an associate professorship there (after writing her theoretical work, The Work of Art in Architecture). At AVU, she taught architecture students (full-time and postgraduate), sculpture and painting students, lectured on issues of artistic collaboration and sat on a number of professional committees. Although Zdenka Nováková had the opportunity to re-enter a large project organization (KPÚ, PPÚ) and "stack one building on top of another", she preferred the inspiring environment of the Academy, which allowed her a freer choice of project work and a better connection between her family and professional life (interview by Klára Brůhová with Zdenka Nováková, 20 October and 14 December 2021).
In her practice, Zdenka Nováková has focused mainly on interior design and exhibition design. The decision to pursue this specialisation was already guided by lectures given by the architect František Cubr as part of the Interior and Exhibition Design course Nováková attended at the Czech Technical University. Nováková herself then comprehensively developed the theme of interior design at the exhibition Contemporary Czech Interior Design: 1978–1988 at the Jaroslav Fragner Gallery in 1989.
A specific area of interior design that Zdenka Nováková dealt with was interventions into the historical environment. According to the architect, it was important to "proceed with great respect for the historical and artistic values of the past", while at the same time "transforming the space into a new work serving a new function" (Nováková, 1989, p. 39) One of the first projects working with modern interventions in the historical structure, in which the architect participated, was the reconstruction of the St. George Monastery at Prague Castle for the needs of the permanent exhibition of the collection of old Czech art of the National Gallery in Prague (1969-1986). An exhibition of Gothic and Baroque art was promoted as a part of the reconstructed monastery. From 1969, under the direction of František Cubr, the entire complex of exhibition spaces was designed, which included the basement, the ground floor with an ambit and the first floor, which made it possible to create a large continuous space. The spatial design was based on the use of artistic means in order to make use of the historical building and each individual exhibit. The architects exposed the artworks through a series of individual details – plinths, stands, showcases or light fittings. Zdenka Nováková is the author of the large-scale perspectives that capture the spatial possibilities of the exhibition and also the author of the detailed production drawings of the aforementioned individualized elements. The realisation of the exhibition extended into the mid-1980s. After the death of František Cubr in 1976, Nováková took over the management of the entire project and in the following years she also dealt with other unused spaces of the monastery and subsequent reinstallations.
Other important projects working with the historical environment include the design of the monument to the Czech state in the rotunda on Mount Říp (1974–1979). Zdenka Nováková won this work in an architectural competition in 1974. Here, she accentuated the simple expression of the ashlar stone, which she complemented with individualised elements – a vertical luminaire, brass surfaces with inscriptions, the grilles of the emporium or atypical handles. The realization won the second prize in the national show of architectural realizations of SČA, and was presented at a number of foreign exhibitions organized by the architects' association.
In 1982 Nováková was invited to prepare a scenario for the interior of the transferred Church of the Assumption of the Virgin Mary, which was reconstructed but empty for many years after the relocation. Working with a sacred subtext was not feasible at that time, so the architect preferred an art gallery as the main function of the church, thanks to which not only the original, historically and artistically valuable interior of the church could be presented, but also a collection of old art that had been acquired from various places in the North Bohemian region. On working in a historical context, she says: "The exhibits are a monument and the house-object is also a monument. It has a completely different scale than, for example, the tiny Madonna. It is a relationship of scale and a relationship of time. The bottom line is that we are creating it now, there is no point in artlessly imitating a historical style. The contemporary script has to make the monument stand out and not just deal with the relationship to the old one, so that there is a certain harmony, the word harmony is the main one" (interview of K. Brůhová with Z. Nováková, 14 December 2001). The collection and the architecture of the church itself was understood by the author as a permanent exhibition, which she emphasised by the way of installation – the layout of exhibits in the space and also by an individually designed set of exhibition equipment, including atypical lighting fixtures that emphasised not only the exhibits but also the vault of the church. Zdenka Nováková's design was implemented in its entirety and the church was inaugurated in December 1988. The quality of her design is also evidenced by the Interior Design International Award given in London in 1989.
Among other important realisations, we can mention the Embassy in Moscow, with Zdeněk Pokorný (1978), reconstruction of the Romanesque basilica in Vroutek (1977–1980), exhibition of the acquisitions of the Slovak National Museum in the Museum of Decorative Arts in Prague (1981), reconstruction of the White Castle in Hradec nad Moravicí and the design of a set of interiors for exhibitions and social purposes (1978–1992), design and realization of the interior and furnishings for the chapel of the Strahov Premonstratensian Monastery in Prague (1991–1993) and others. In the exhibition František Cubr and His Students (NGP, 2007), Nováková elaborated on the legacy of her mentor and his school.
Her author's portfolio also includes a long series of unrealised projects, such as the study of the extension of Vyšehrad Cemetery in Prague, the rehabilitation of Slavín (1973) and the study of the Olšany Cemetery in Prague (1974–1975), the study of the new building of the National Gallery in Prague at Letná, with Stanislav Pick and Stanislav Švec (1977), the project for the reconstruction and adaptation of the exhibition of the Gallery of Prague Castle (1989–1992) and the project for the reconstruction and design of the interior of the Bellevue Hotel on the Prague waterfront (1990–1991).
Zdenka Nováková is also a painter. In her paintings, she deals mainly with inspirations from nature, music or dance and in her extensive cycles she fully expresses her sense of colour and imagination.
Sources:
Jaroslav Otruba, Soutěž na řešení provozní budovy sektoru energetiky v Praze-Vršovicích [Competition for the design of an operational building for the energy sector in Prague-Vršovice], Architektura ČSR XXIV, 1965, č. 2, s. 83–90.
Zdeňka Nováková, K typologii výtvarného díla v soudobé tvorbě prostředí [Towards a typology of artwork in contemporary environmental creation], Architektura ČSR XXXVII, 1978, s. 82–87.
Marie Benešová, Památník českého státu na hoře Říp [Monument to the Czech State on Mount Říp], Architektura ČSR XXXIX, 1980, s. 98–101.
Jan Novotný, Galerie v mosteckém chrámu [Gallery in the Most Cathedral], Československý architekt XXXV, 1989, č. 7, s. 3.
Interior Design Award, Interior Design, 1989, č. 7, s. 60.
Zdenka Nováková, Současná česká interiérová tvorba 1978–1988 [Contemporary Czech interior design 1978-1988], kat. výst., Galerie Jaroslava Fragnera v Praze, 1989.
Zdenka Nováková, Na křídlech šedesátých let. Spolupráce s Františkem Cubrem [On the wings of the sixties. Collaboration with František Cubro], in: Petr Urlich – Petr Vorlík – Katarína Andrášiová – Lenka Popelová – Beryl Filsaková, Šedesátá léta v architektuře očima pamětníků, Praha 2006, s. 154–165.
Radomíra Sedláková, František Cubr a jeho žáci [František Cubr and his pupils], Národní galerie v Praze 26. 4. – 3. 6. 2007, Art&Interior 2007.
Petr Volf, Křídla: tvorba architektky a malířky Zdenky Marie Novákové [Wings: the work of architect and painter Zdenka Marie Nováková], Praha 2016.
Petr Vorlík, Zdenka Nováková, in: Petr Vorlík (ed.), Rozhovory [Interviews]. Architektura 80. let, Praha 2020, s. 78–87.
Rozhovor Kláry Brůhové se Zdenkou Novákovou, v rámci výzkumného projektu "Ženy v architektuře" [Interview by Klára Brůhová with Zdenka Nováková as part of the research project "Women in Architecture"], Praha, 20. 10. a 14. 12. 2021.
Klára Brůhová, „Západní“ konstrukční systém pro prominentní kancelářské budovy ["Western" structural system for prominent office buildings.]. Zdenka Nováková – Dagmar Šestáková, Sídlo podniku zahraničního obchodu Chemapol-Investa v Praze [Headquarters of the foreign trade company Chemapol-Investa in Prague], 1964–1970, in: Cyril Říha (ed.), Architektura a česká politika v 19.–21. století, kat. výst., Praha 2022, s. 268–273.
